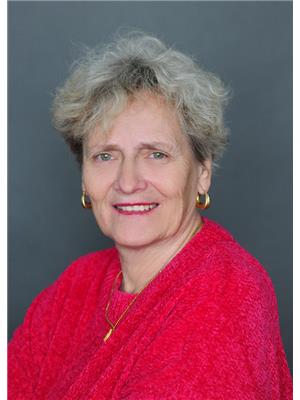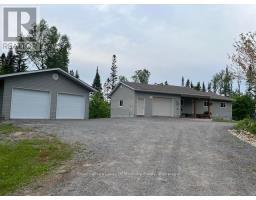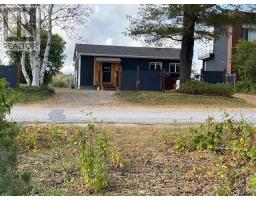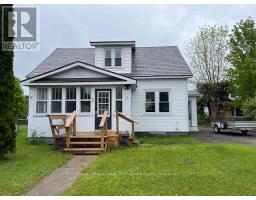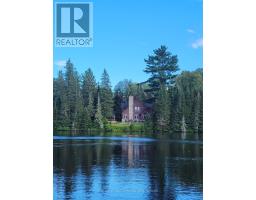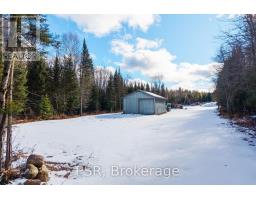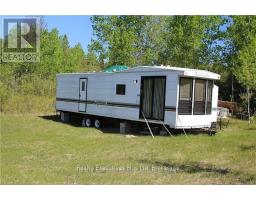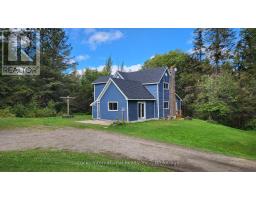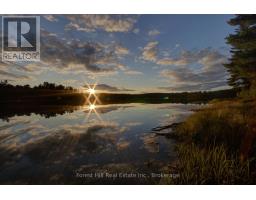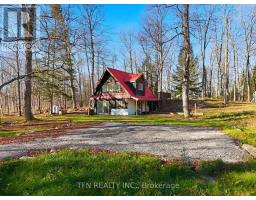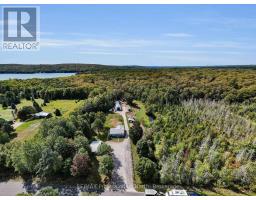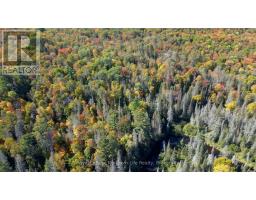121 PROUDFOOT ROAD, Armour, Ontario, CA
Address: 121 PROUDFOOT ROAD, Armour, Ontario
Summary Report Property
- MKT IDX12390874
- Building TypeHouse
- Property TypeSingle Family
- StatusBuy
- Added10 weeks ago
- Bedrooms2
- Bathrooms1
- Area0 sq. ft.
- DirectionNo Data
- Added On09 Sep 2025
Property Overview
Escape to nearly 200 acres of complete privacy, accessed by a private driveway. This stunning property stretches along the Magnetawan River, giving you exclusive access for fishing, canoeing, or simply enjoying peaceful moments by the water. Abundant with wildlife, its the perfect setting for nature enthusiasts, hunters, or anyone seeking a quiet getaway. The property features multiple rustic buildings, including one with 2 beds and another with 4 beds, offering plenty of space for family and guests. There is also an outdoor privy. The main cabin includes 2 bedrooms, a charming, functional kitchen, and a bathroom connected to septic. Water (indoor, seasonally) a wood stove for heating, and propane appliances (stove and fridge) provide comfort and convenience. There is also a separate bath house , that adds to the practicality. Completely off-grid, the property is powered by a generator, battery, and solar system. A sawmill is also included for those with future building or creative projects in mind. This is a rare opportunity to own a private riverside escape surrounded by unspoiled nature. Book your appointment today the owner would be delighted to show you around. (id:51532)
Tags
| Property Summary |
|---|
| Building |
|---|
| Land |
|---|
| Level | Rooms | Dimensions |
|---|---|---|
| Main level | Kitchen | 4.57 m x 5.47 m |
| Bedroom | 2.44 m x 2.13 m | |
| Bedroom 2 | 2.44 m x 2.44 m | |
| Mud room | 1.7 m x 2.13 m |
| Features | |||||
|---|---|---|---|---|---|
| Wooded area | Flat site | Carpet Free | |||
| No Garage | Freezer | Stove | |||
| Refrigerator | |||||

















