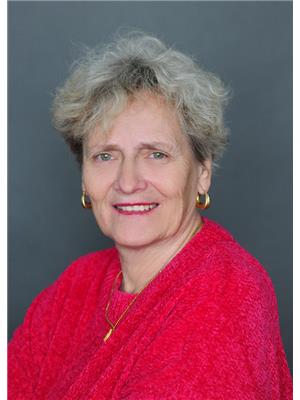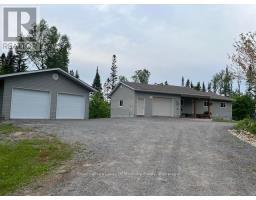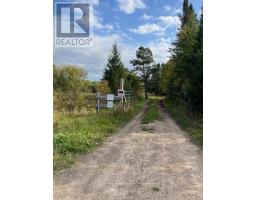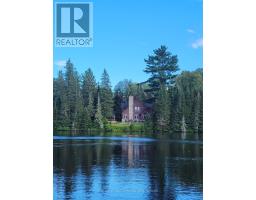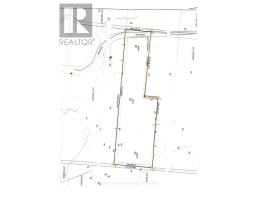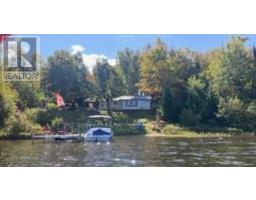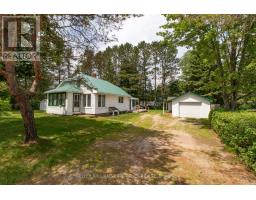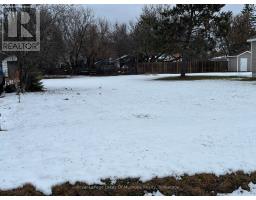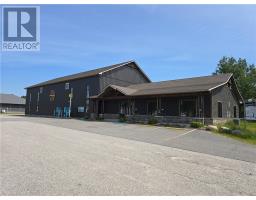36 OTTAWA AVENUE, South River, Ontario, CA
Address: 36 OTTAWA AVENUE, South River, Ontario
Summary Report Property
- MKT IDX12244955
- Building TypeHouse
- Property TypeSingle Family
- StatusBuy
- Added15 weeks ago
- Bedrooms3
- Bathrooms3
- Area700 sq. ft.
- DirectionNo Data
- Added On26 Aug 2025
Property Overview
Step into lakeside luxury with this beautifully renovated waterside home, complete with a fully finished 1-bedroom Bunkie perfect for guests or extended family. Every detail has been thoughtfully updated, with no surface left untouched. Enjoy breathtaking views of Forest Lake. The main house features 1 bedroom and 1 full bath on the main floor along with a spacious open concept kitchen and living room, with brand new appliances. There is also a 1 bedroom, plus den and a luxurious full bath on the lower level along with a bright family room, with plenty of storage space. The home features high end tile throughout, providing a seamless blend of comfort and style. The bunkie offers a private additional living space; complete with 1 bedroom and 1 bathroom, plus a bright living room with amazing views of the lake ideal for hosting family, friends, or even as an income-generating rental. Located just minutes from Highway 11 for easy access, and close to local amenities of South River, hiking trails, (some that are just across from the home), provincial parks, and golf course. Public boat launch is only 2 minutes away at Tom Thompson Park. This is the perfect four-season getaway or full-time residence. Don't miss this rare opportunity to own a turn-key lakeside escape! (id:51532)
Tags
| Property Summary |
|---|
| Building |
|---|
| Land |
|---|
| Level | Rooms | Dimensions |
|---|---|---|
| Lower level | Recreational, Games room | 5.8 m x 3.06 m |
| Bedroom 2 | 3.06 m x 3.07 m | |
| Den | 3.07 m x 3.06 m | |
| Main level | Kitchen | 3.98 m x 4.26 m |
| Living room | 3.36 m x 8.56 m | |
| Bedroom | 3.05 m x 3.36 m |
| Features | |||||
|---|---|---|---|---|---|
| Irregular lot size | Carpet Free | No Garage | |||
| All | Dryer | Stove | |||
| Refrigerator | Central air conditioning | ||||































