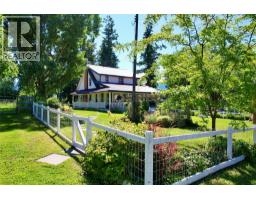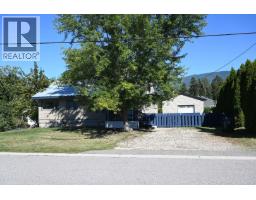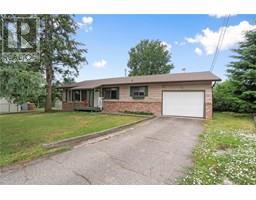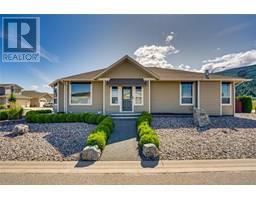3914 Hornby Terrace Lot# 15 Armstrong/ Spall., Armstrong, British Columbia, CA
Address: 3914 Hornby Terrace Lot# 15, Armstrong, British Columbia
Summary Report Property
- MKT ID10351242
- Building TypeHouse
- Property TypeSingle Family
- StatusBuy
- Added1 weeks ago
- Bedrooms5
- Bathrooms3
- Area2591 sq. ft.
- DirectionNo Data
- Added On08 Aug 2025
Property Overview
Charming immaculate 5 bedroom, 3 full bath home brimming with extra features, spacious living room, formal dining room for easy entertaining & family gatherings. Gorgeous natural hardwood flooring through out. Tastefully decorated kitchen with plenty of cabinet space for the family chef. Fully landscaped enjoy the patio and the summer BBQ in your private back yard. Centrally located to schools, shopping & recreation. Everything a family could wish for. Backs on to a field that belongs to the school making it a private backyard setting. Garage has state of the art finishings with a very high quality epoxy coating to the floor done by a renowned company in the Valley. Perfect family house set up in a quiet cul-de-sac with in-law suite potential. Book your private showing! (id:51532)
Tags
| Property Summary |
|---|
| Building |
|---|
| Land |
|---|
| Level | Rooms | Dimensions |
|---|---|---|
| Basement | Laundry room | 8'6'' x 9'5'' |
| 4pc Bathroom | 5'11'' x 8'0'' | |
| Bedroom | 10'3'' x 10'5'' | |
| Bedroom | 9'0'' x 11'0'' | |
| Foyer | 6'9'' x 19'7'' | |
| Recreation room | 12'9'' x 18'8'' | |
| Main level | 4pc Bathroom | 5'0'' x 9' |
| 4pc Ensuite bath | 11'6'' x 5'0'' | |
| Bedroom | 11'2'' x 9'0'' | |
| Bedroom | 11'6'' x 9'0'' | |
| Primary Bedroom | 14'0'' x 12'0'' | |
| Family room | 12'9'' x 18'8'' | |
| Dining room | 10'4'' x 11'4'' | |
| Living room | 12'0'' x 17'3'' | |
| Kitchen | 10'0'' x 11'6'' |
| Features | |||||
|---|---|---|---|---|---|
| See Remarks | Attached Garage(2) | Central air conditioning | |||




























































