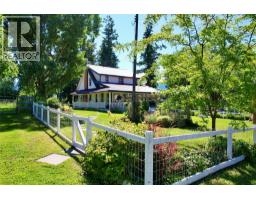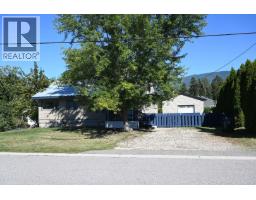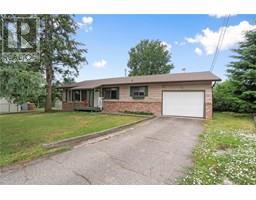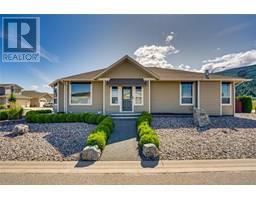4111 round Prairie Road Armstrong/ Spall., Armstrong, British Columbia, CA
Address: 4111 round Prairie Road, Armstrong, British Columbia
Summary Report Property
- MKT ID10358196
- Building TypeOther
- Property TypeAgriculture
- StatusBuy
- Added2 weeks ago
- Bedrooms6
- Bathrooms4
- Area3956 sq. ft.
- DirectionNo Data
- Added On07 Aug 2025
Property Overview
Prime Acreage Minutes from Armstrong Town Center – Ideal for Farming or Multi-Generational Living. Rare opportunity to own highly desirable, fully usable farmland just 5 minutes from the heart of Armstrong. This corner lot offers excellent exposure and flat, fertile land—perfect for a wide range of agricultural ventures or animal business. The well-maintained family home spans nearly 4,000 sq.ft and features a thoughtful, functional layout. The main floor includes a spacious primary suite, while additional bedrooms provide ample room for extended family or guests. A unique loft area upstairs offers a private deck—ideal for enjoying serene country views. The large basement includes a huge rec room and an extra kitchen, offering excellent potential for an in-law suite or guest accommodations. The property also boasts fruit trees, home gardens, and a hay-producing field. Outbuildings include a 28' x 30' barn, a 14' x 16' workshop, and a 16' x 10' storage shed—everything you need to support a productive rural lifestyle. Whether you're looking to establish a farming business, enjoy country living, or invest in a multi-generational home, this property delivers space, flexibility, and exceptional value. (id:51532)
Tags
| Property Summary |
|---|
| Building |
|---|
| Land |
|---|
| Level | Rooms | Dimensions |
|---|---|---|
| Second level | Loft | 14'2'' x 18'3'' |
| Bedroom | 14'2'' x 18'3'' | |
| Basement | Bedroom | 14'9'' x 6'9'' |
| 2pc Bathroom | 4'10'' x 6'9'' | |
| Kitchen | 15'3'' x 8'10'' | |
| Bedroom | 24'4'' x 11'11'' | |
| Other | 9' x 8'11'' | |
| Recreation room | 14'2'' x 32'2'' | |
| Other | 10'5'' x 25' | |
| Main level | Laundry room | 6'3'' x 10'5'' |
| 4pc Bathroom | 7'3'' x 5'2'' | |
| Bedroom | 12'3'' x 10'5'' | |
| Bedroom | 10'5'' x 13'4'' | |
| Full bathroom | 6'3'' x 4'6'' | |
| Primary Bedroom | 16' x 13'4'' | |
| 2pc Bathroom | 3'6'' x 6'3'' | |
| Mud room | 9'1'' x 6'2'' | |
| Dining room | 17'1'' x 28' | |
| Kitchen | 14'10'' x 17'10'' | |
| Living room | 18'2'' x 17' | |
| Foyer | 8'6'' x 19'3'' |
| Features | |||||
|---|---|---|---|---|---|
| Level lot | Corner Site | Three Balconies | |||
| Attached Garage(2) | Range | Refrigerator | |||
| Dishwasher | Water Heater - Electric | Oven | |||
| Washer & Dryer | Window air conditioner | ||||



































































