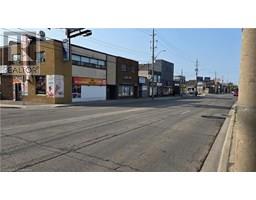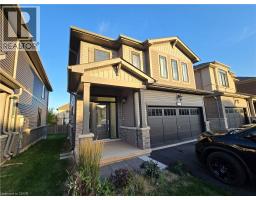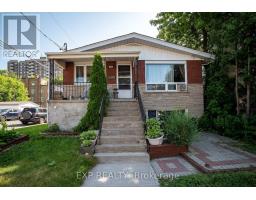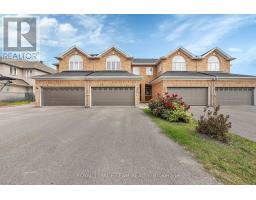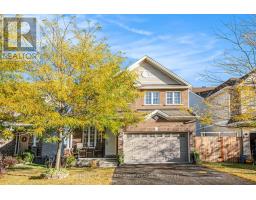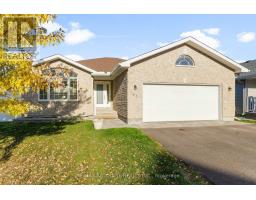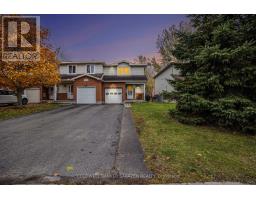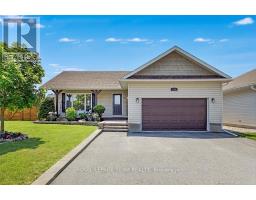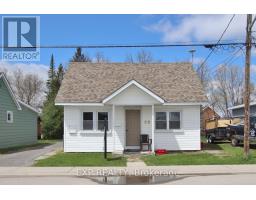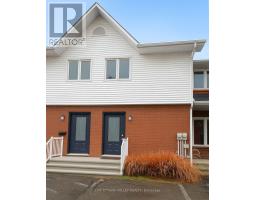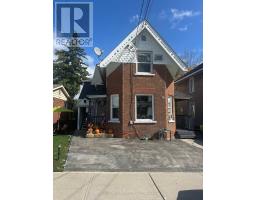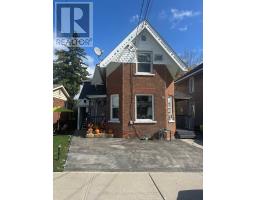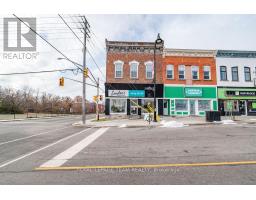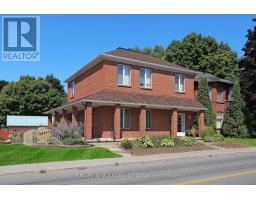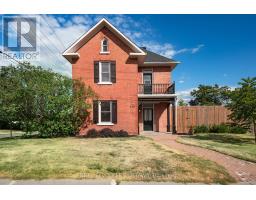1038 WHITE LAKE ROAD, Arnprior, Ontario, CA
Address: 1038 WHITE LAKE ROAD, Arnprior, Ontario
Summary Report Property
- MKT IDX12445234
- Building TypeHouse
- Property TypeSingle Family
- StatusBuy
- Added19 weeks ago
- Bedrooms3
- Bathrooms2
- Area2000 sq. ft.
- DirectionNo Data
- Added On05 Oct 2025
Property Overview
Escape the city's hustle without giving up convenience! Nestled on the banks of the Madawaska River, this enchanting waterfront bungalow offers the perfect balance of natural tranquility and accessibility. Just a short drive from Ottawa, it provides the ideal retreat lifestyle in the charming town of Arnprior. Set on a treed lot of 0.8 acres (37,630 sq. ft.) with over 200+ ft of frontage, this property is a dream for nature lovers. Enjoy peaceful mornings with the sound of the river, afternoons fishing or boating, and evenings relaxing by the water. The backyard is a true haven, complete with a sparkling inground pool, diving board, and slide, your own private resort for endless summer fun. Built in 1975, this detached bungalow is warm and inviting with bright interiors and a neutral palette. With 3 spacious bedrooms and 2 bathrooms, it provides comfort and functionality for family and guests alike. The main living area features beautiful hardwood floors, a stunning brick fireplace with a woodstove insert, and patio doors that open seamlessly to the outdoors. A cozy family room/den offers an additional space to unwind, accented with stylish wall sconces and a statement silver-leaf art piece. The bedrooms are tranquil retreats with tasteful décor and abundant natural light. Key highlights include direct waterfront access for boating, fishing, and water sports; a large treed lot offering privacy and natural beauty; proximity to Ottawa & Arnprior for easy commuting; and a rustic yet elegant fireplace as the centerpiece of the living area. This property is a rare opportunity to own a piece of paradise where every day feels like a vacation. Don't miss out, schedule your private showing today and start living the waterfrontlifestyle. (id:51532)
Tags
| Property Summary |
|---|
| Building |
|---|
| Land |
|---|
| Level | Rooms | Dimensions |
|---|---|---|
| Basement | Games room | 9.87 m x 5.82 m |
| Other | 12.02 m x 4.57 m | |
| Main level | Family room | 4.31 m x 4.67 m |
| Sunroom | 11.13 m x 3.88 m | |
| Kitchen | 4.06 m x 4.4 m | |
| Dining room | 3.78 m x 5.57 m | |
| Living room | 3.86 m x 3.57 m | |
| Bedroom | 4.6 m x 3.33 m | |
| Bedroom | 3.43 m x 3.4 m | |
| Bedroom | 3.3 m x 3.4 m | |
| Bathroom | 1.67 m x 1.47 m | |
| Bathroom | 2.25 m x 3.4 m |
| Features | |||||
|---|---|---|---|---|---|
| Irregular lot size | Sloping | Detached Garage | |||
| Garage | Central Vacuum | Water Heater | |||
| Dishwasher | Dryer | Stove | |||
| Washer | Refrigerator | Central air conditioning | |||
| Fireplace(s) | |||||






















