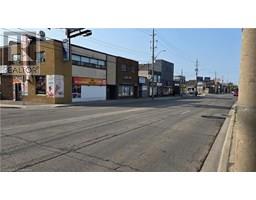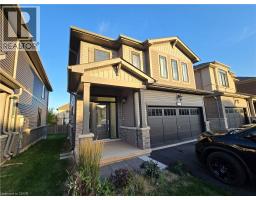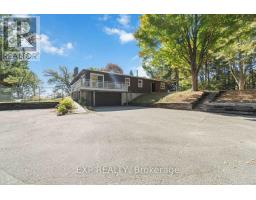310 PATTON STREET, Ottawa, Ontario, CA
Address: 310 PATTON STREET, Ottawa, Ontario
Summary Report Property
- MKT IDX12510458
- Building TypeDuplex
- Property TypeMulti-family
- StatusBuy
- Added9 weeks ago
- Bedrooms7
- Bathrooms3
- Area1100 sq. ft.
- DirectionNo Data
- Added On05 Nov 2025
Property Overview
Excellent investment opportunity in Ottawa's vibrant Quartier Vanier! This fully leased multi-family property features two spacious three-bedroom units and a bachelor suite, offering strong rental income and future growth potential. The main floor boasts bright, well-maintained living spaces, while the lower level includes an additional three-bedroom unit and bachelor-ideal for steady cash flow. A double garage and four exterior parking spaces add extra value and convenience, along with two hydro meters for easy utility management. Situated steps from parks, schools, the St. Laurent Complex, shops, and restaurants, and just minutes to downtown and the ByWard Market, this property combines solid returns with prime location appeal. With some TLC in the lower units, this is your chance to add tremendous value and capitalize on Ottawa's growing rental demand. (id:51532)
Tags
| Property Summary |
|---|
| Building |
|---|
| Land |
|---|
| Level | Rooms | Dimensions |
|---|---|---|
| Lower level | Bedroom | 2.13 m x 2.97 m |
| Living room | 3.65 m x 3.83 m | |
| Kitchen | 3.65 m x 3.81 m | |
| Primary Bedroom | 3.63 m x 3.09 m | |
| Bedroom | 2.76 m x 3.04 m | |
| Main level | Living room | 3.86 m x 5.2 m |
| Kitchen | 3.09 m x 3.98 m | |
| Dining room | 2.74 m x 3.65 m | |
| Primary Bedroom | 3.5 m x 3.78 m | |
| Bedroom | 3.04 m x 3.22 m | |
| Bedroom | 2.81 m x 3.17 m |
| Features | |||||
|---|---|---|---|---|---|
| Attached Garage | Garage | Stove | |||
| Refrigerator | Apartment in basement | None | |||































