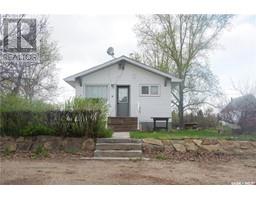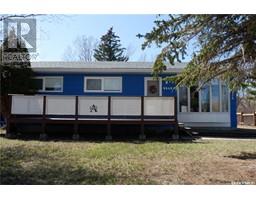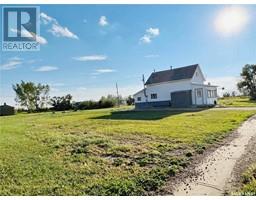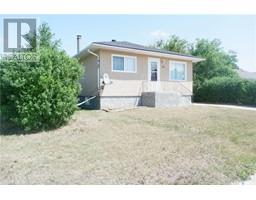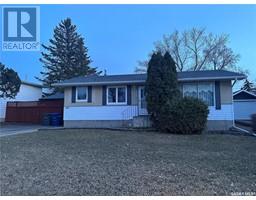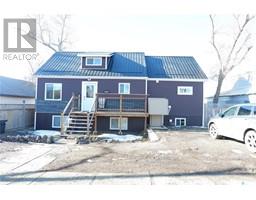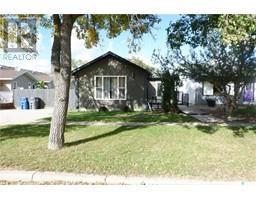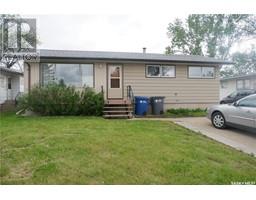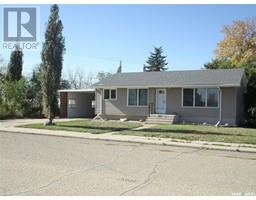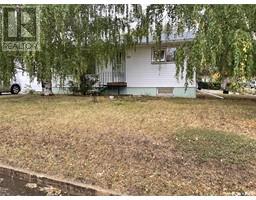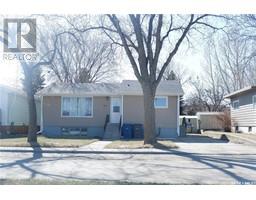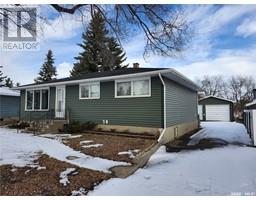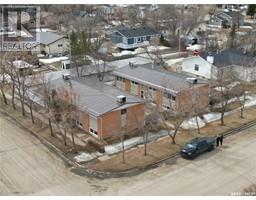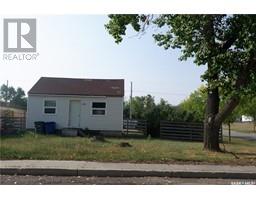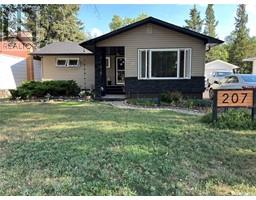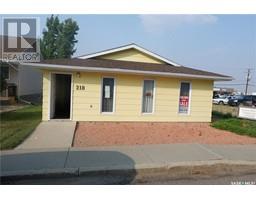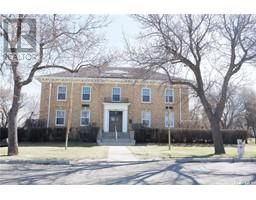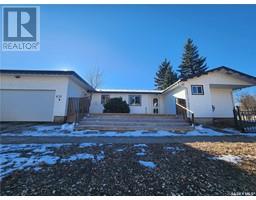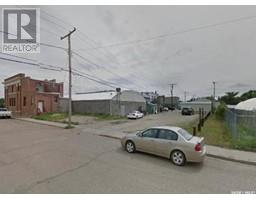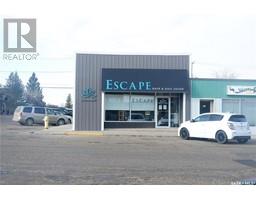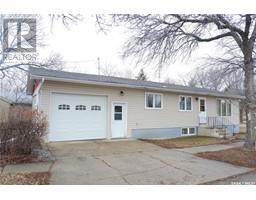429 3rd AVENUE W, Assiniboia, Saskatchewan, CA
Address: 429 3rd AVENUE W, Assiniboia, Saskatchewan
Summary Report Property
- MKT IDSK956133
- Building TypeHouse
- Property TypeSingle Family
- StatusBuy
- Added14 weeks ago
- Bedrooms4
- Bathrooms2
- Area1256 sq. ft.
- DirectionNo Data
- Added On17 Jan 2024
Property Overview
Located in the town of Assiniboia, this spacious bungalow is located on a large corner property that is three lots. When you enter through the double heated garage into the home you will find the main floor laundry, and a spacious eat in kitchen. The living room features a large window for lots of natural light. You will appreciate the upgraded flooring throughout the home. This home boasts three bedrooms on the main floor and another large bedroom in the upgraded finished basement. The basement features a large family room, 4- piece upgraded bathroom, storage room and a utility room with lots of storage. The exterior of the home is siding with a unique metal roof. The yard is partially fenced with extra parking. Book your showing today! (id:51532)
Tags
| Property Summary |
|---|
| Building |
|---|
| Level | Rooms | Dimensions |
|---|---|---|
| Basement | Family room | 22 ft ,3 in x 12 ft ,8 in |
| Games room | 18 ft x 11 ft ,9 in | |
| Other | Measurements not available | |
| 4pc Bathroom | 8 ft ,11 in x 4 ft ,2 in | |
| Bedroom | 9 ft ,11 in x 12 ft ,9 in | |
| Utility room | 13 ft ,1 in x Measurements not available | |
| Storage | 9 ft ,4 in x 10 ft | |
| Main level | Kitchen | 9 ft ,10 in x 10 ft ,8 in |
| Dining room | 9 ft ,2 in x 12 ft ,6 in | |
| Living room | 21 ft ,10 in x 14 ft | |
| Laundry room | 5 ft ,4 in x 6 ft | |
| Bedroom | 8 ft ,6 in x 9 ft ,11 in | |
| 4pc Bathroom | 9 ft ,7 in x 4 ft ,7 in | |
| Bedroom | 10 ft ,9 in x 12 ft ,10 in | |
| Bedroom | 9 ft x 10 ft |
| Features | |||||
|---|---|---|---|---|---|
| Treed | Double width or more driveway | Detached Garage | |||
| Heated Garage | Parking Space(s)(4) | Washer | |||
| Refrigerator | Dryer | Garage door opener remote(s) | |||
| Hood Fan | Storage Shed | Stove | |||

























