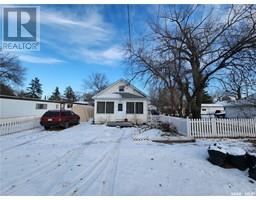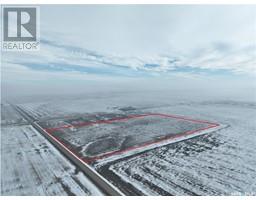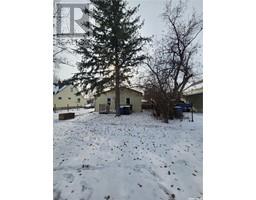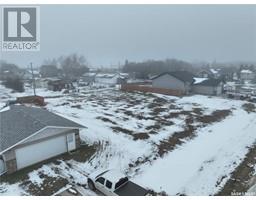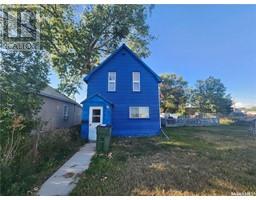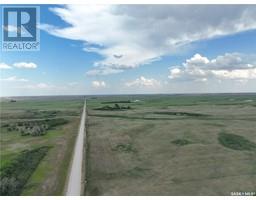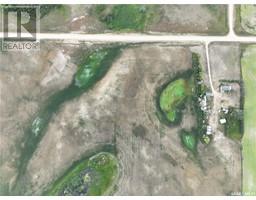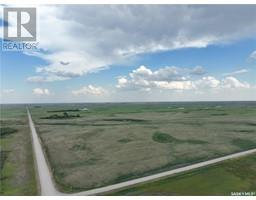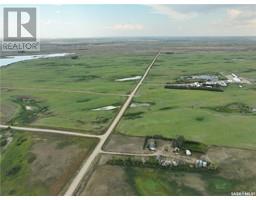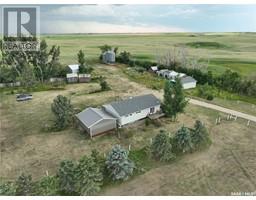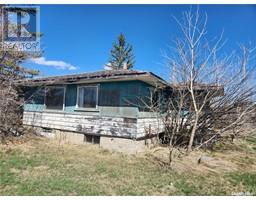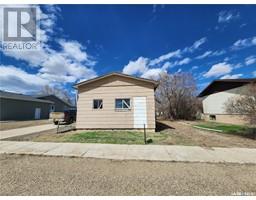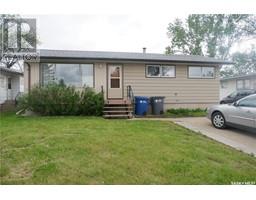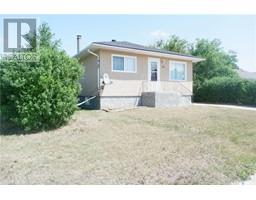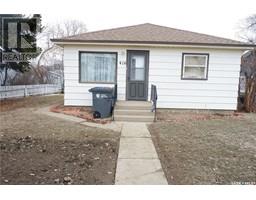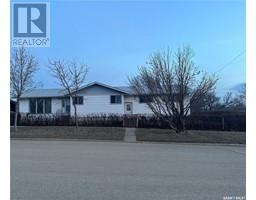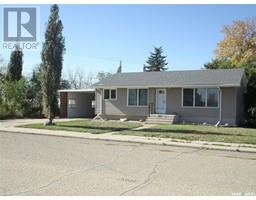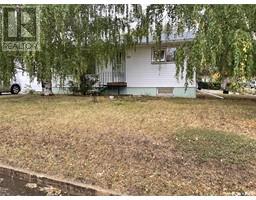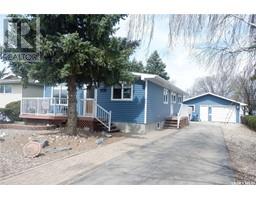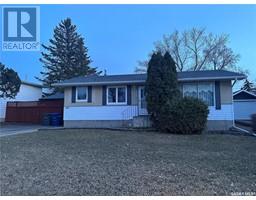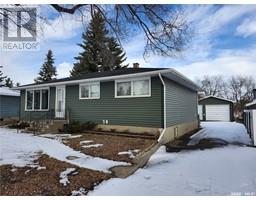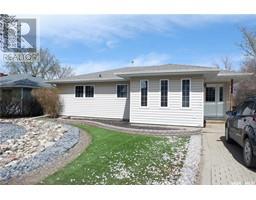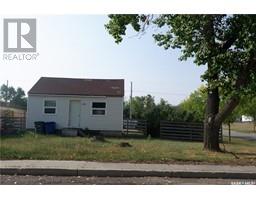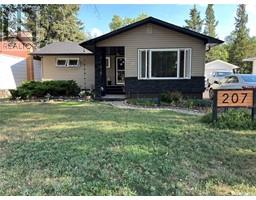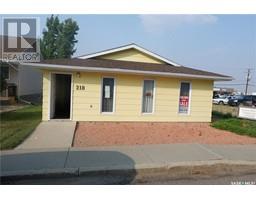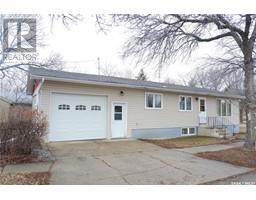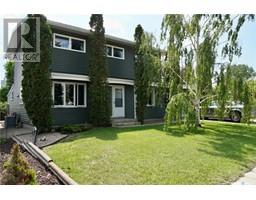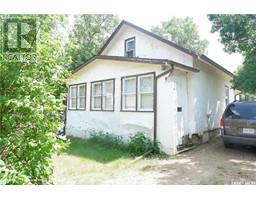601 Centre STREET, Assiniboia, Saskatchewan, CA
Address: 601 Centre STREET, Assiniboia, Saskatchewan
Summary Report Property
- MKT IDSK951785
- Building TypeHouse
- Property TypeSingle Family
- StatusBuy
- Added16 weeks ago
- Bedrooms4
- Bathrooms3
- Area1355 sq. ft.
- DirectionNo Data
- Added On15 Jan 2024
Property Overview
Beautifully updated 1,355 sq.ft. bungalow with a double attached garage centrally located in the town of Assiniboia. Situated on a double corner lot with a modern metal fence. This large home has great curb appeal with a large deck off the front of the house. Coming in the front door you are greeted by a good sized foyer. Leading into a huge living room with garden doors to your relaxing covered patio area! Coming back inside we find a beautifully renovated kitchen featuring new cabinets and a gorgeous backsplash - both the kitchen and dining area are very spacious. At one end of the home we have 3 bedrooms and a 4 piece bathroom. The large primary bedroom features "his and hers" closets and an updated 2 piece ensuite with a barndoor. At the other end of the home we have access to the double heated attached garage and a mudroom featuring main floor laundry! Downstairs we have a huge family room! Majority of the walls are covered in reclaimed barn wood giving the space a unique feel. This room comes complete with a wet bar making this the perfect room to use as a "mancave". Also in the basement we have another bedroom and a 3 piece ensuite with a beautifully tiled shower! We also have a large utility room and 2 storage spaces. Outside we have two yard spaces; on one side we have a fully fenced grass yard off the patio area and the other side is gravel with an opening fence for RV storage! This home has had lots of recent updates including complete main floor paint and vinyl plank flooring installed, new kitchen cabinets, countertops, sink, and backsplash, freshly tiled basement shower, updated primary bath, and painted garage! Available for a quick possession! Reach out to the listing agent for more information! (id:51532)
Tags
| Property Summary |
|---|
| Building |
|---|
| Land |
|---|
| Level | Rooms | Dimensions |
|---|---|---|
| Basement | Family room | 23' x 22'2" |
| Bedroom | 16'10" x 8'5" | |
| 3pc Ensuite bath | 7'1" x 4'7" | |
| Storage | 13'8" x 13'7" | |
| Utility room | 12' x 9'7" | |
| Storage | 10' x 5'2" | |
| Main level | Foyer | 9'10" x 4'6" |
| Living room | 27'8" x 12' | |
| Kitchen/Dining room | 22'9" x 11' | |
| 4pc Bathroom | 8'11" x 5'3" | |
| Bedroom | 9'8" x 8'5" | |
| Bedroom | 9'7" x 7'4" | |
| Primary Bedroom | 15'4" x 11'2" | |
| 2pc Ensuite bath | 5' x 4'5" | |
| Other | 7'2" x 5'10" |
| Features | |||||
|---|---|---|---|---|---|
| Treed | Corner Site | Lane | |||
| Rectangular | Double width or more driveway | Sump Pump | |||
| Attached Garage | Parking Pad | RV | |||
| Heated Garage | Parking Space(s)(5) | Washer | |||
| Refrigerator | Dishwasher | Dryer | |||
| Microwave | Garage door opener remote(s) | Hood Fan | |||
| Stove | Central air conditioning | ||||




















































