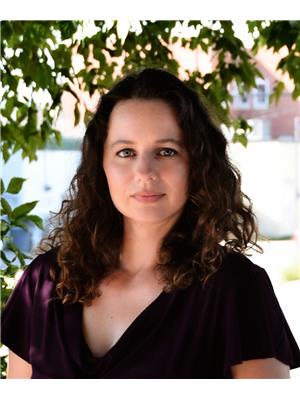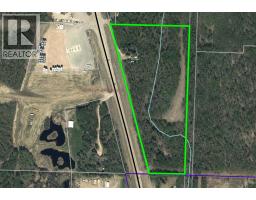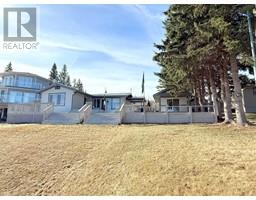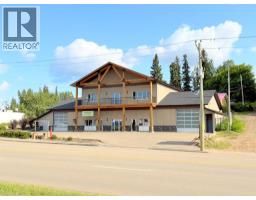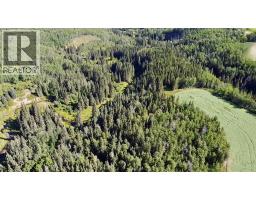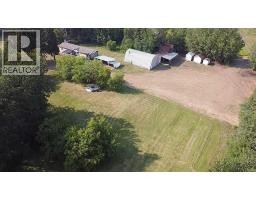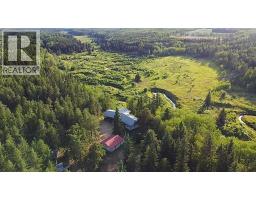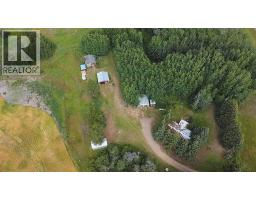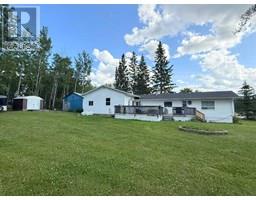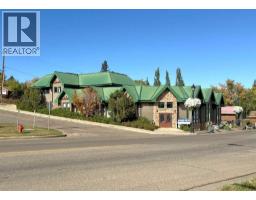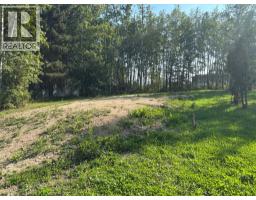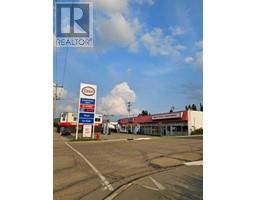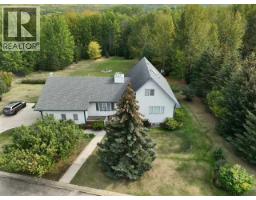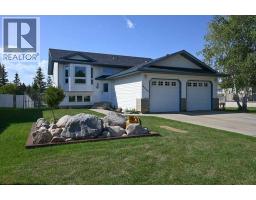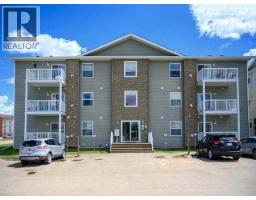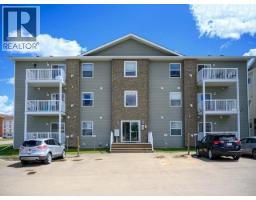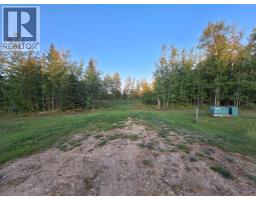4701 47 Avenue Athabasca Town, Athabasca, Alberta, CA
Address: 4701 47 Avenue, Athabasca, Alberta
Summary Report Property
- MKT IDA2251375
- Building TypeHouse
- Property TypeSingle Family
- StatusBuy
- Added10 weeks ago
- Bedrooms3
- Bathrooms2
- Area866 sq. ft.
- DirectionNo Data
- Added On27 Aug 2025
Property Overview
Great starter or retirement home. If you desire to be in the country, but need to be in town, this property offers the best of both worlds. Located on the edge of town with nothing but trees to the south and east. Back entrance has plenty of room for extra coats, and is only a few steps up or down. Main level has 2 bedrooms and bathroom, plus another bedroom, and bathroom in the basement. Both bathrooms have been gutted, new toilets and vanities added. Downstairs bathroom is ready for finishing touches, drain already roughed in for a new shower. Large flex room in the basement was originally a kitchenette, the sink and cabinets are still there and could make an excellent wet bar or spacious primary bedroom. All windows and exterior doors have been replaced. 14 ft x 22 ft garage, new metal roof done August 2025. (id:51532)
Tags
| Property Summary |
|---|
| Building |
|---|
| Land |
|---|
| Level | Rooms | Dimensions |
|---|---|---|
| Basement | Family room | 13.75 Ft x 12.42 Ft |
| Laundry room | 6.58 Ft x 10.42 Ft | |
| 2pc Bathroom | 5.75 Ft x 5.58 Ft | |
| Other | 7.17 Ft x 10.33 Ft | |
| Bedroom | 10.33 Ft x 8.75 Ft | |
| Other | 12.25 Ft x 15.58 Ft | |
| Main level | Other | 14.33 Ft x 11.00 Ft |
| Bedroom | 7.42 Ft x 12.25 Ft | |
| Living room | 15.33 Ft x 12.42 Ft | |
| 4pc Bathroom | 6.58 Ft x 5.00 Ft | |
| Primary Bedroom | 13.08 Ft x 10.67 Ft | |
| Other | 10.17 Ft x 7.50 Ft |
| Features | |||||
|---|---|---|---|---|---|
| See remarks | Back lane | Detached Garage(1) | |||
| Refrigerator | Stove | Microwave | |||
| Washer & Dryer | None | ||||









































