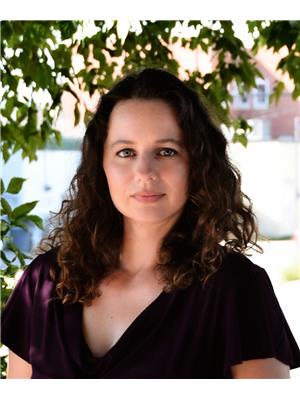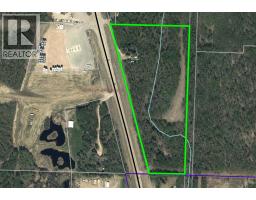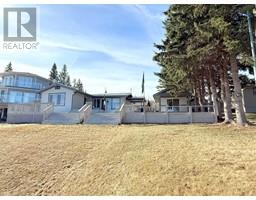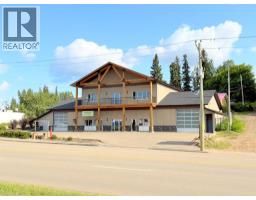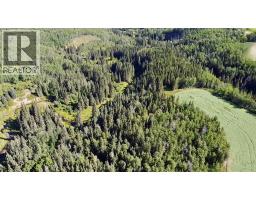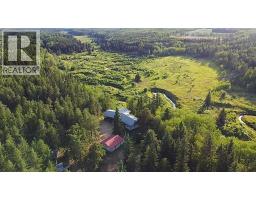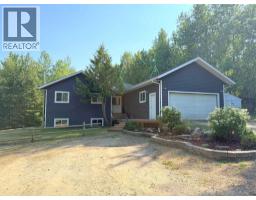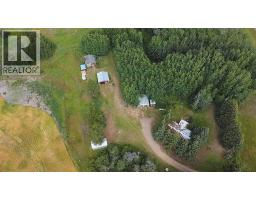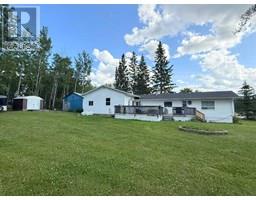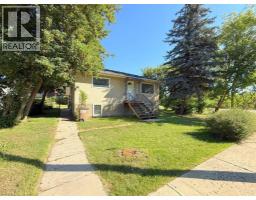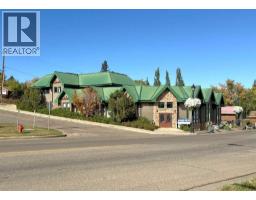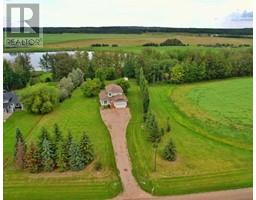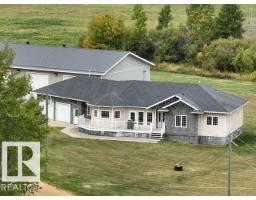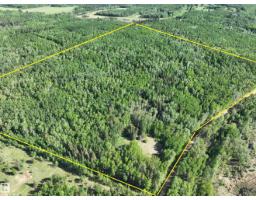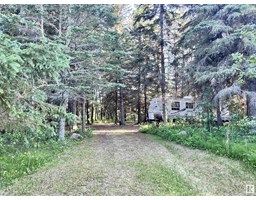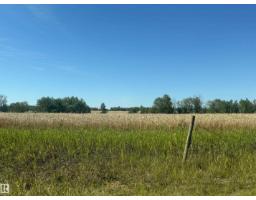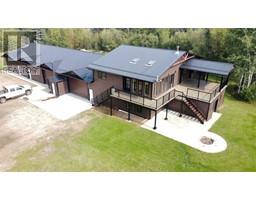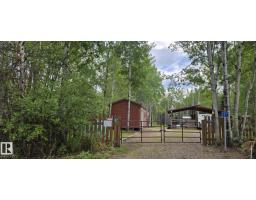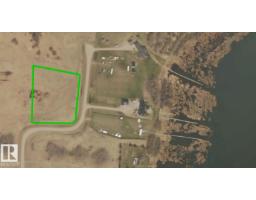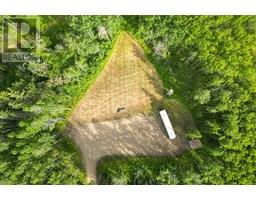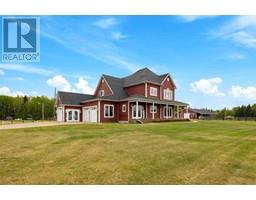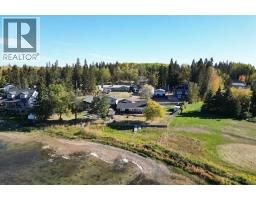670051A Highway 813, Rural Athabasca County, Alberta, CA
Address: 670051A Highway 813, Rural Athabasca County, Alberta
Summary Report Property
- MKT IDA2241921
- Building TypeManufactured Home
- Property TypeSingle Family
- StatusBuy
- Added10 weeks ago
- Bedrooms4
- Bathrooms2
- Area1520 sq. ft.
- DirectionNo Data
- Added On23 Aug 2025
Property Overview
7.78 acres under 2 minutes to town limits and ready for a quick possession. Home is over 1500 sq ft with 4 bedrooms, open layout with vaulted ceiling, and the kitchen dreams are made of. Your only issue will be how to fill all that cabinet space. Double patio doors from the kitchen lead out to a massive 12 ft x 67 ft partially covered deck, with additional retractable awning when you need extra cover. Numerous outbuildings to suit every need, including 19 ft x 40 ft triple detached carport (built 2018), 27 ft x 50 ft metal quonset (built 2018, with 220 outlet), 7 sheds (one with a root cellar) and larger multi-use building. Yard is set back from the road and well treed to offer plenty of privacy. Home has upgraded insulated metal skirting, water lines underneath have been heat taped. Furniture is negotiable. (id:51532)
Tags
| Property Summary |
|---|
| Building |
|---|
| Land |
|---|
| Level | Rooms | Dimensions |
|---|---|---|
| Main level | Other | 16.25 Ft x 18.58 Ft |
| Living room | 13.08 Ft x 18.58 Ft | |
| Laundry room | 11.67 Ft x 6.42 Ft | |
| Primary Bedroom | 15.08 Ft x 10.58 Ft | |
| 4pc Bathroom | 7.67 Ft x 9.50 Ft | |
| Other | 7.67 Ft x 5.17 Ft | |
| Bedroom | 8.75 Ft x 9.67 Ft | |
| Bedroom | 8.75 Ft x 13.33 Ft | |
| Bedroom | 10.08 Ft x 9.58 Ft | |
| 4pc Bathroom | 6.17 Ft x 9.67 Ft |
| Features | |||||
|---|---|---|---|---|---|
| None | Refrigerator | Cooktop - Electric | |||
| Dishwasher | Microwave | Freezer | |||
| Oven - Built-In | Washer & Dryer | None | |||















































