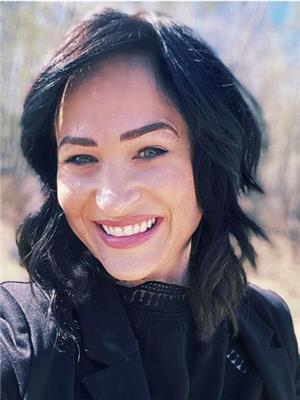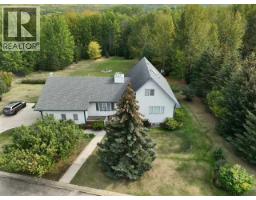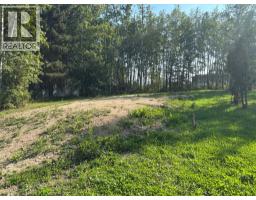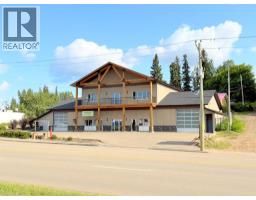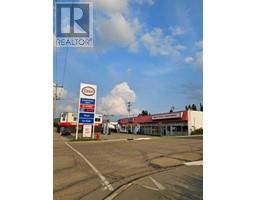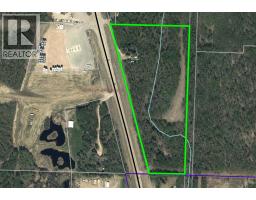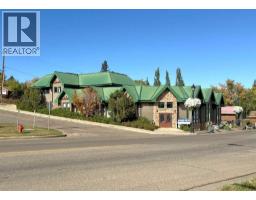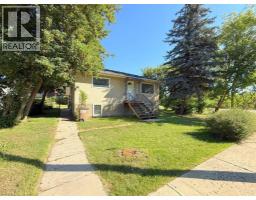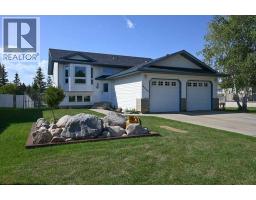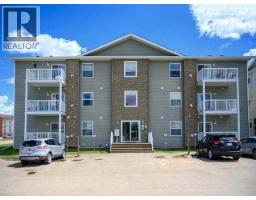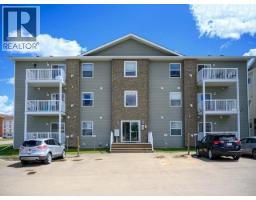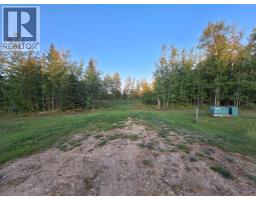4914 59 Street Athabasca Town, Athabasca, Alberta, CA
Address: 4914 59 Street, Athabasca, Alberta
Summary Report Property
- MKT IDA2271138
- Building TypeHouse
- Property TypeSingle Family
- StatusBuy
- Added6 days ago
- Bedrooms4
- Bathrooms3
- Area1180 sq. ft.
- DirectionNo Data
- Added On17 Nov 2025
Property Overview
Welcome to this beautifully updated 4-bedroom, 3-bathroom home with a walkout basement, ideally located in town yet offering exceptional privacy. Step inside to find stunning updated flooring throughout and a gorgeous modern kitchen featuring a large island—perfect for family gatherings and entertaining. The upper level offers a spacious primary bedroom with a 3-piece ensuite, plus two additional bedrooms and a 4-piece bathroom complete with a luxurious jetted tub. Downstairs, the walkout basement expands your living space with a bright rec room, cozy family room, a 3-piece bathroom, a fourth bedroom, and a versatile flex room ideal for an office, toy room, or home gym. A large utility/laundry room provides extra storage space for convenience. Enjoy your own private outdoor retreat with a fenced yard, deck for entertaining, and space for kids and pets to play safely. A tarp shed and garden shed are also included. With modern updates throughout and a layout designed for comfortable family living, this home is move-in ready and waiting for you! Brand NEW carpet flooring downstairs. NEW furnace installed. (id:51532)
Tags
| Property Summary |
|---|
| Building |
|---|
| Land |
|---|
| Level | Rooms | Dimensions |
|---|---|---|
| Basement | 3pc Bathroom | 7.42 Ft x 6.92 Ft |
| Bedroom | 11.25 Ft x 10.58 Ft | |
| Other | 9.50 Ft x 10.67 Ft | |
| Furnace | 21.92 Ft x 13.42 Ft | |
| Recreational, Games room | 26.92 Ft x 19.00 Ft | |
| Main level | Living room | 20.42 Ft x 13.33 Ft |
| Kitchen | 13.25 Ft x 9.00 Ft | |
| Dining room | 13.17 Ft x 13.00 Ft | |
| 4pc Bathroom | 7.42 Ft x 7.75 Ft | |
| Bedroom | 9.92 Ft x 8.92 Ft | |
| Bedroom | 9.92 Ft x 9.00 Ft | |
| Primary Bedroom | 13.08 Ft x 10.67 Ft | |
| 3pc Bathroom | 7.92 Ft x 5.50 Ft |
| Features | |||||
|---|---|---|---|---|---|
| Parking Pad | Refrigerator | Dishwasher | |||
| Stove | Washer & Dryer | Walk out | |||
| None | |||||

































