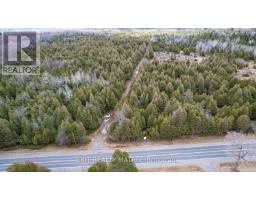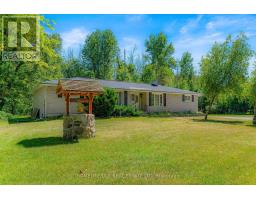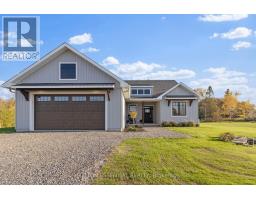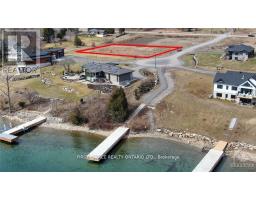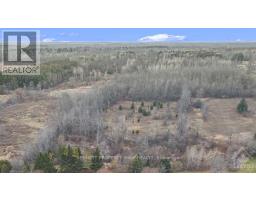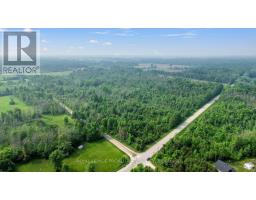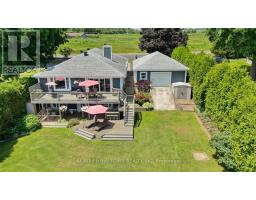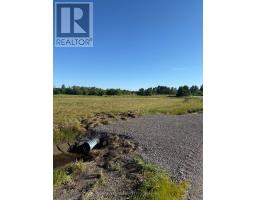19 SUNSET DRIVE, Augusta, Ontario, CA
Address: 19 SUNSET DRIVE, Augusta, Ontario
Summary Report Property
- MKT IDX12356108
- Building TypeHouse
- Property TypeSingle Family
- StatusBuy
- Added6 days ago
- Bedrooms4
- Bathrooms3
- Area1500 sq. ft.
- DirectionNo Data
- Added On21 Aug 2025
Property Overview
Immaculate 3-Bedroom Brick Bungalow home with Detached Garage & Modern Upgrades. This super clean 3-bedroom, 2.5 bath brick bungalow offers timeless charm with thoughtful updates throughout. Featuring gleaming hardwood and tile floors, this home boasts an inviting living area with a cozy gas fireplace, perfect for relaxing evenings. Enjoy the convenience of main floor laundry, making everyday living effortless and efficient.The updated kitchen is a standout, complete with granite countertops and plenty of cabinet space ideal for both everyday cooking and entertaining. The spacious primary suite includes a private ensuite bathroom for your comfort and convenience. The basement has additional large bedroom, a large family room with fireplace, work shop and cold storage, not to mention an abundance of storage space. Additional highlights include a detached garage, a high-quality Amish shed for extra storage, a lifetime transferable foundation warranty and just a few minutes walk to the beautiful St Lawrence River. (id:51532)
Tags
| Property Summary |
|---|
| Building |
|---|
| Level | Rooms | Dimensions |
|---|---|---|
| Basement | Bedroom | 4.61 m x 2.24 m |
| Utility room | 6.08 m x 2.26 m | |
| Living room | 7.51 m x 3.39 m | |
| Main level | Primary Bedroom | 4.66 m x 3.5 m |
| Bedroom | 3.44 m x 3.64 m | |
| Bedroom 3 | 3.28 m x 3.59 m | |
| Bathroom | 2.43 m x 2.03 m | |
| Dining room | 3.5 m x 4.24 m | |
| Living room | 6.1 m x 4.16 m | |
| Kitchen | 3.19 m x 4.02 m | |
| Laundry room | 1.49 m x 3.69 m | |
| Bathroom | 2.25 m x 3.69 m |
| Features | |||||
|---|---|---|---|---|---|
| Carpet Free | Detached Garage | Garage | |||
| Garage door opener remote(s) | Blinds | Garage door opener | |||
| Central air conditioning | Fireplace(s) | ||||









































