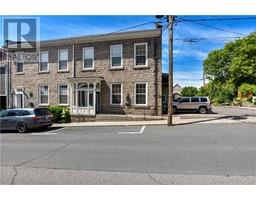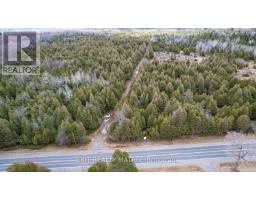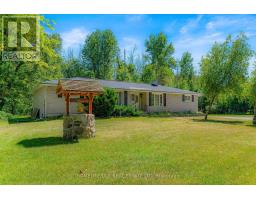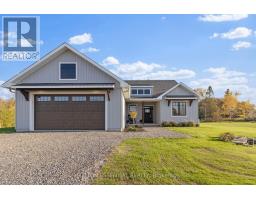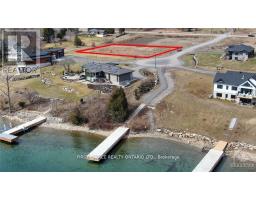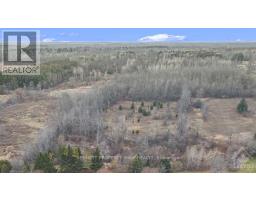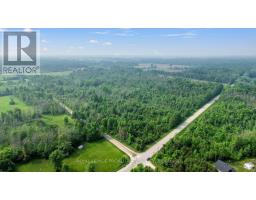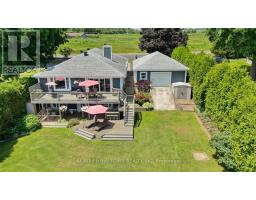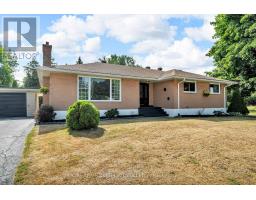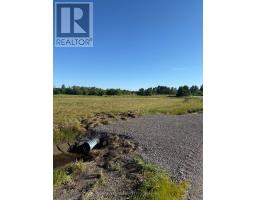3051 ROCKY ROAD, Augusta, Ontario, CA
Address: 3051 ROCKY ROAD, Augusta, Ontario
Summary Report Property
- MKT IDX12354705
- Building TypeHouse
- Property TypeSingle Family
- StatusBuy
- Added2 days ago
- Bedrooms4
- Bathrooms3
- Area1100 sq. ft.
- DirectionNo Data
- Added On24 Aug 2025
Property Overview
Welcome to 3051 Rocky Rd. If youre looking for an amazing family home that offers both privacy as well as the convenience of being close to town then look no further. Sitting on a one acre lot, this 3+1 bedroom, 3 bath home has been meticulously cared for and updated by the current owners. The main level boasts hardwood floors throughout the main living areas and bedrooms. The open concept kitchen/dining room boasts quartz countertops, plenty of cupboard space and includes a patio door walkout to the rear deck and 24 AG pool area, perfect for bbqing and entertaining. The main level also includes 3 good size bedrooms, a 4 pc bath and the primary bedroom includes a gorgeous 3pc ensuite. Downstairs youll find plenty of entertainment space in the open rec room with gas fireplace. Theres another bedroom that is split to provide an office/exercise room or convert it to a 5th bedroom if needed as well as another 3pc bath. Need more? The double car attached garage has direct access to both levels of the house and provides plenty of height and storage. With a paved driveway, natural gas furnace, Central A/C, Shingled roof (2022) and the snowmobile trail just down the road this home has it all and is just waiting for an new family to enjoy. Come check out 3051 Rocky Rd before it is gone. (id:51532)
Tags
| Property Summary |
|---|
| Building |
|---|
| Level | Rooms | Dimensions |
|---|---|---|
| Basement | Utility room | 3.93 m x 2.43 m |
| Bedroom | 3.1 m x 3.63 m | |
| Office | 3.15 m x 3.67 m | |
| Bathroom | 2.54 m x 2.41 m | |
| Recreational, Games room | 6.56 m x 7.27 m | |
| Main level | Bathroom | 2.52 m x 1.4 m |
| Bathroom | 2.53 m x 2.16 m | |
| Primary Bedroom | 4.03 m x 3.66 m | |
| Bedroom | 2.84 m x 3.12 m | |
| Bedroom | 2.95 m x 3.4 m | |
| Laundry room | 1.73 m x 2.08 m | |
| Office | 1.73 m x 2.04 m | |
| Dining room | 3.02 m x 3.66 m | |
| Kitchen | 3.53 m x 3.66 m | |
| Living room | 4.6 m x 4.1 m |
| Features | |||||
|---|---|---|---|---|---|
| Attached Garage | Garage | Dishwasher | |||
| Dryer | Stove | Washer | |||
| Refrigerator | Central air conditioning | Fireplace(s) | |||




















































