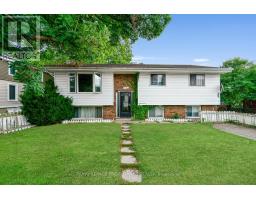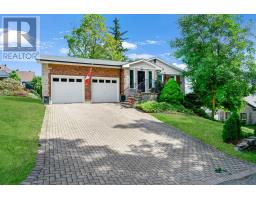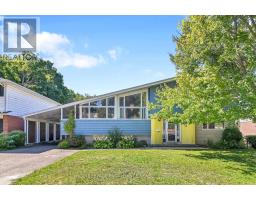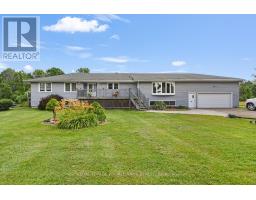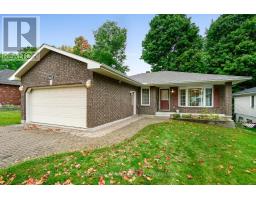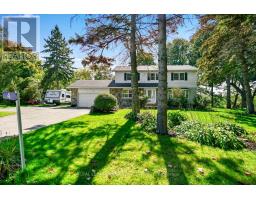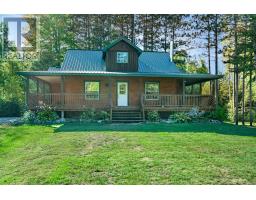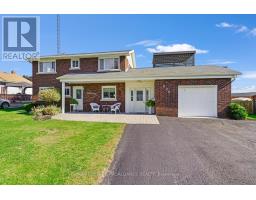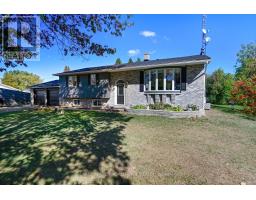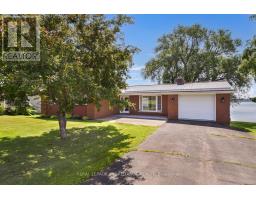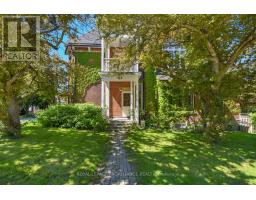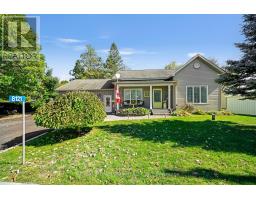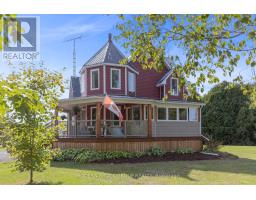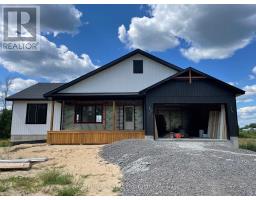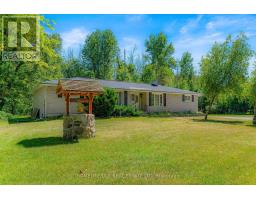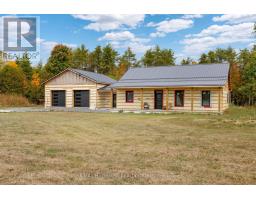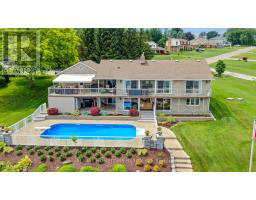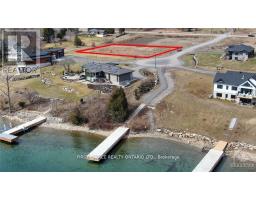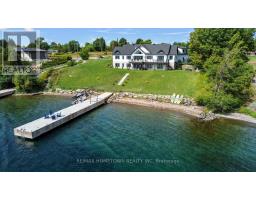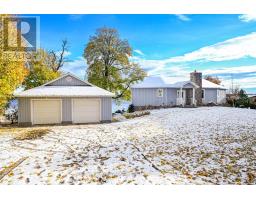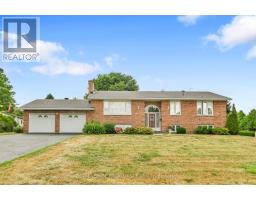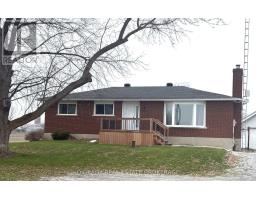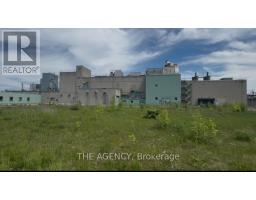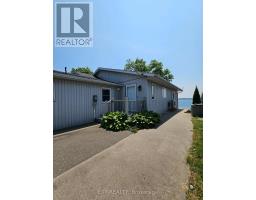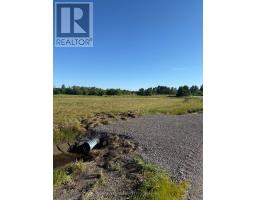3646 MAPLE AVENUE, Augusta, Ontario, CA
Address: 3646 MAPLE AVENUE, Augusta, Ontario
Summary Report Property
- MKT IDX12498662
- Building TypeNo Data
- Property TypeNo Data
- StatusBuy
- Added11 weeks ago
- Bedrooms3
- Bathrooms2
- Area2000 sq. ft.
- DirectionNo Data
- Added On01 Nov 2025
Property Overview
Welcome to one of the most picturesque roads in Augusta Township Maple Avenue where mature maple trees create a breathtaking canopy over stretches of the road.. its spectacular! This 1 1/2 storey home, built circa 1885 (as per MPAC), has been lovingly cared for by the same family for nearly 50 years and is now available to market along with 40 acres of prime land. From the moment you step into the enclosed wraparound front porch, you'll be transported to a simpler time. The main level features a spacious kitchen and dining area, a large living room off of the dining room, a cozy family room with a wood-burning stove (see Realtor remarks), a 3-piece bathroom, and a laundry area. Upstairs includes a generous primary bedroom, two adjoining bedrooms, one with a walk-in closet a second 3-piece bathroom, and plenty of storage. The exterior is finished in stucco, and there may be original stone beneath it. A large outbuilding includes a single-car garage, wood shed, workshop, and two dog kennels. There is another large outbuilding on the property that is likely the same vintage as the home and is currently used for storage, lawn equipment, etc. Key updates include a new steel roof (2018), double-lined oil tank (2025), a new well pump (2022), new hot water tank (2024) and a furnace (2016). Approximately half of the land has recently been used for hay. Whether you're dreaming of a hobby farm, cash crops, or a self-sufficient lifestyle, the possibilities are endless. Ideally located just 10 minutes from amenities and highways 401 and 416, this is a rare opportunity to own a historic property on a stunning stretch of countryside. (id:51532)
Tags
| Property Summary |
|---|
| Building |
|---|
| Land |
|---|
| Level | Rooms | Dimensions |
|---|---|---|
| Second level | Bathroom | 1.88 m x 1.55 m |
| Bedroom | 3.98 m x 3.43 m | |
| Bedroom | 3.62 m x 2.94 m | |
| Bedroom | 2.73 m x 2.43 m | |
| Main level | Living room | 3.79 m x 5.81 m |
| Dining room | 3.68 m x 3.6 m | |
| Kitchen | 4.95 m x 2.51 m | |
| Family room | 3.95 m x 3.98 m | |
| Bathroom | 2.05 m x 1.51 m | |
| Laundry room | 2.05 m x 2.37 m | |
| Foyer | 8.47 m x 2.28 m |
| Features | |||||
|---|---|---|---|---|---|
| Wooded area | Irregular lot size | Carpet Free | |||
| Detached Garage | Garage | Water Heater | |||
| Dryer | Stove | Washer | |||
| Window Coverings | Refrigerator | None | |||


































