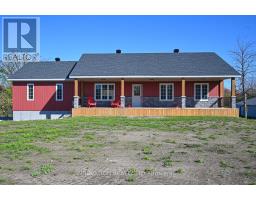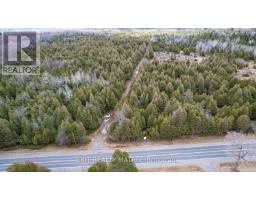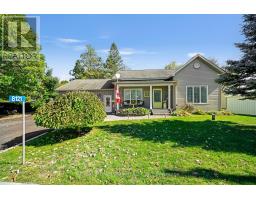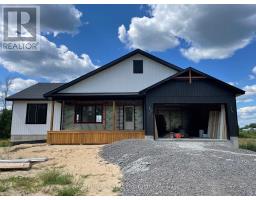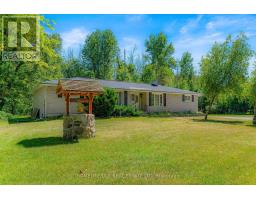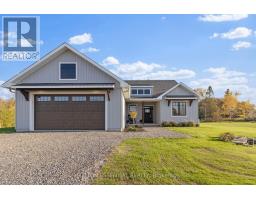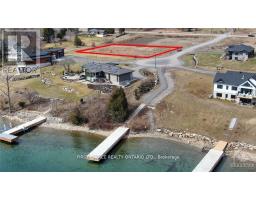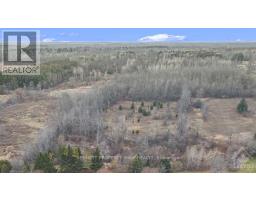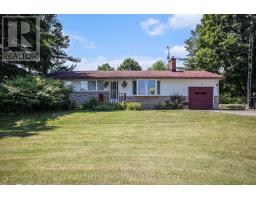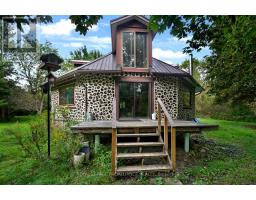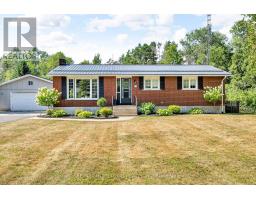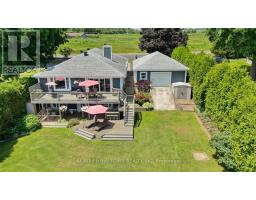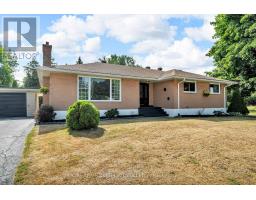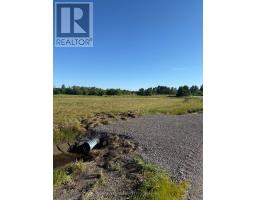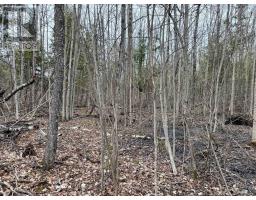4650 COUNTY RD 15 ROAD, Augusta, Ontario, CA
Address: 4650 COUNTY RD 15 ROAD, Augusta, Ontario
Summary Report Property
- MKT IDX12367154
- Building TypeHouse
- Property TypeSingle Family
- StatusBuy
- Added5 hours ago
- Bedrooms5
- Bathrooms2
- Area1100 sq. ft.
- DirectionNo Data
- Added On05 Oct 2025
Property Overview
Welcome to this beautifully maintained raised bungalow, offering the perfect blend of comfort, functionality, and rural charm. Built in 2008 and set on a cleared 2.47-acre lot, this home features 5 bedrooms, 2 full bathrooms, and over 2,000 sq ft of finished living space across two levels. The main floor boasts a bright, open-concept layout with cathedral ceilings and expansive windows that fill the space with natural light. A custom Corell kitchen with a large island seamlessly connects the dining and living areas, perfect for family gatherings and entertaining. Three generous bedrooms are located on the main level, including a primary suite with a walk-in closet and convenient cheater access to the 4-piece bathroom.The fully finished lower level includes two additional bedrooms, a full bathroom, an oversized laundry room, and a spacious rec room with a cozy propane fireplace. Above-grade windows bring in plenty of light, and a bonus hidden storage/playroom adds a fun and functional touch. An attached double car garage is complemented by a premium Amish-built detached shed and two additional storage sheds, offering ample space for vehicles, tools, and recreational gear. Enjoy the outdoors with a two-tier deck, above-ground pool, and an expansive private yard ideal for summer entertaining or peaceful evenings. A breezeway-style entrance provides access to both the home and backyard. Located just 15 minutes from Prescott and Brockville, with quick access to Hwy 401 and local amenities including Dixons General Store & Café. This property offers not just a home, but a lifestyle, ideal for growing families or anyone seeking a balance of rural tranquility and modern convenience. (id:51532)
Tags
| Property Summary |
|---|
| Building |
|---|
| Level | Rooms | Dimensions |
|---|---|---|
| Basement | Bedroom 5 | 3.5 m x 2.7 m |
| Utility room | 6 m x 3.7 m | |
| Recreational, Games room | 7 m x 5.3 m | |
| Laundry room | 3.4 m x 3.1 m | |
| Bedroom 4 | 4.2 m x 3.7 m | |
| Main level | Foyer | 6 m x 2.2 m |
| Living room | 5.9 m x 4.3 m | |
| Dining room | 3.8 m x 3 m | |
| Kitchen | 3.8 m x 3.7 m | |
| Primary Bedroom | 4.4 m x 3.7 m | |
| Bedroom 2 | 3.7 m x 3.5 m | |
| Bedroom 3 | 3.7 m x 2.8 m |
| Features | |||||
|---|---|---|---|---|---|
| Wooded area | Gazebo | Attached Garage | |||
| Garage | Inside Entry | Garage door opener remote(s) | |||
| Dishwasher | Dryer | Microwave | |||
| Range | Stove | Washer | |||
| Refrigerator | Central air conditioning | Air exchanger | |||
| Fireplace(s) | |||||

































