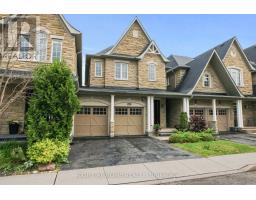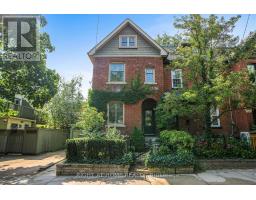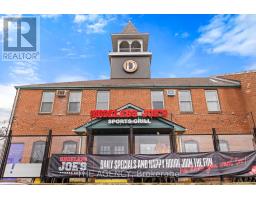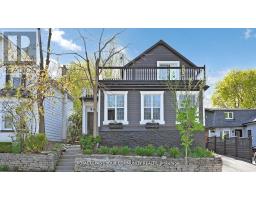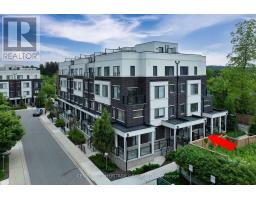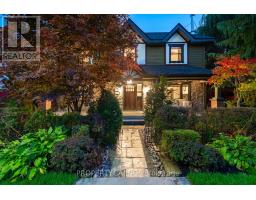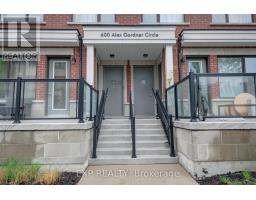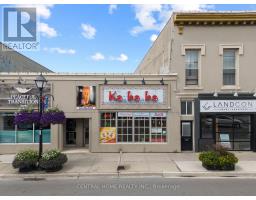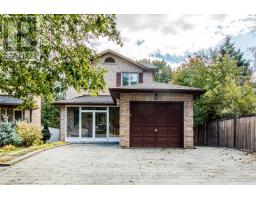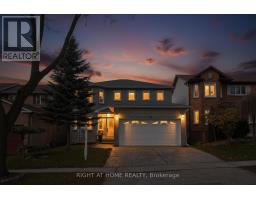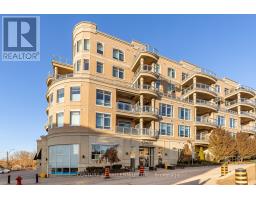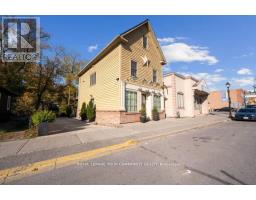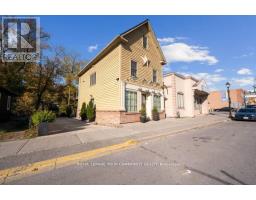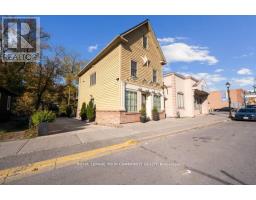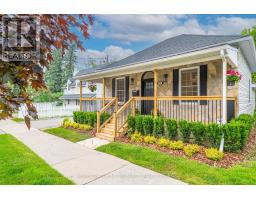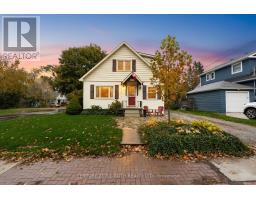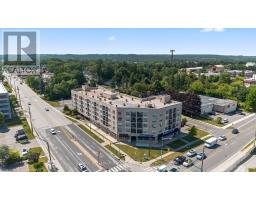401 - 64 WELLS STREET, Aurora (Aurora Village), Ontario, CA
Address: 401 - 64 WELLS STREET, Aurora (Aurora Village), Ontario
3 Beds3 Baths1000 sqftStatus: Buy Views : 403
Price
$1,080,000
Summary Report Property
- MKT IDN12431386
- Building TypeApartment
- Property TypeSingle Family
- StatusBuy
- Added7 weeks ago
- Bedrooms3
- Bathrooms3
- Area1000 sq. ft.
- DirectionNo Data
- Added On29 Sep 2025
Property Overview
Village living at its best, this penthouse loft is in th eiconic former Wells Street School, offers high-end finished 1177 sq ft living inside plus 307 sq ft terrace outside. Excellent positioning between Town Park across the street - with weekly seasonal Farmer's Market & music nights and the Aurora Town Square with th e Library / Cultural Centre behind. Walk to shopping, library, services, Go / YRT transit. Low maintenacne & utility costs. Unique brock wall along whole, south 2- storey staircase wall. Scavolini kitchen & bath cabinetry, with high end stainless appliances & stainless backsplash. White oak, wide plank dark oil rubbed hardwood throughout. Thoughtful upgrades for enjoyment. (id:51532)
Tags
| Property Summary |
|---|
Property Type
Single Family
Building Type
Apartment
Square Footage
1000 - 1199 sqft
Community Name
Aurora Village
Title
Condominium/Strata
Parking Type
Carport,Garage
| Building |
|---|
Bedrooms
Above Grade
2
Below Grade
1
Bathrooms
Total
3
Partial
1
Interior Features
Appliances Included
Intercom, Window Coverings
Flooring
Hardwood
Building Features
Features
Elevator, Carpet Free
Architecture Style
Loft
Square Footage
1000 - 1199 sqft
Fire Protection
Alarm system, Smoke Detectors
Building Amenities
Exercise Centre, Party Room, Fireplace(s), Separate Heating Controls, Separate Electricity Meters, Storage - Locker
Heating & Cooling
Cooling
Central air conditioning
Heating Type
Forced air
Exterior Features
Exterior Finish
Brick, Hardboard
Neighbourhood Features
Community Features
Pet Restrictions, School Bus
Amenities Nearby
Park, Public Transit
Maintenance or Condo Information
Maintenance Fees
$976.76 Monthly
Maintenance Fees Include
Water, Common Area Maintenance, Insurance
Maintenance Management Company
Percel Property Mgmt 905-761-6840
Parking
Parking Type
Carport,Garage
Total Parking Spaces
2
| Level | Rooms | Dimensions |
|---|---|---|
| Second level | Den | 2.74 m x 2.18 m |
| Primary Bedroom | 4.94 m x 3.26 m | |
| Bedroom 2 | 3.81 m x 2.98 m | |
| Bathroom | 2.4 m x 2.1 m | |
| Bathroom | 2.22 m x 2.07 m | |
| Main level | Foyer | 3.05 m x 1.37 m |
| Living room | 6.22 m x 4.18 m | |
| Dining room | 6.22 m x 4.18 m | |
| Other | 6.7 m x 3.75 m |
| Features | |||||
|---|---|---|---|---|---|
| Elevator | Carpet Free | Carport | |||
| Garage | Intercom | Window Coverings | |||
| Central air conditioning | Exercise Centre | Party Room | |||
| Fireplace(s) | Separate Heating Controls | Separate Electricity Meters | |||
| Storage - Locker | |||||

























