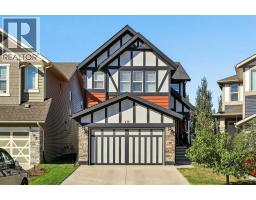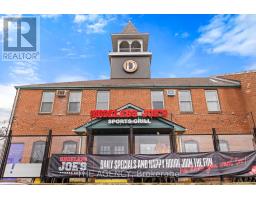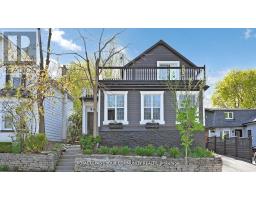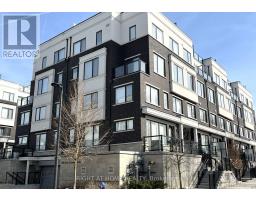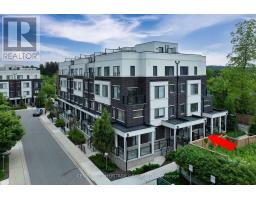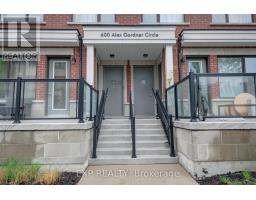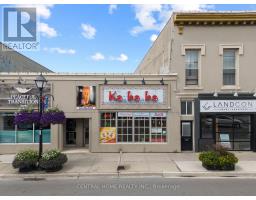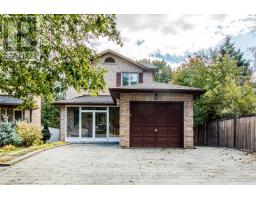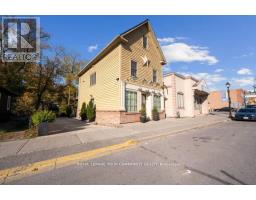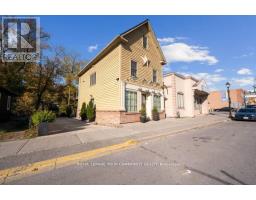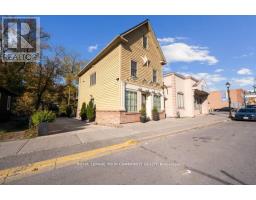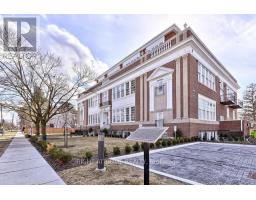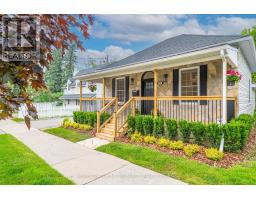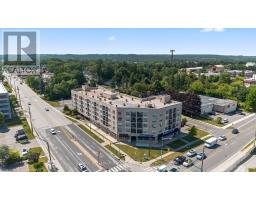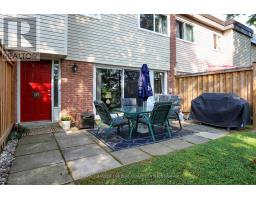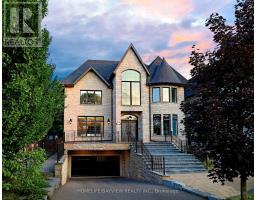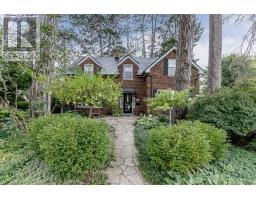93 CATHERINE STREET, Aurora (Aurora Village), Ontario, CA
Address: 93 CATHERINE STREET, Aurora (Aurora Village), Ontario
Summary Report Property
- MKT IDN12505886
- Building TypeHouse
- Property TypeSingle Family
- StatusBuy
- Added23 hours ago
- Bedrooms6
- Bathrooms2
- Area1500 sq. ft.
- DirectionNo Data
- Added On04 Nov 2025
Property Overview
Welcome to this beautifully updated classic home nestled in the highly sought-after community of Aurora Village. This property blends timeless character with modern comfort. This lovely property offers 4 bedrooms above grade and 2 additional bedrooms below with a separate entrance, providing ample space for family living, guests, or a home office setup. Enjoy the 2 newly renovated bathrooms. The new open-concept addition offers generous extra living space, featuring a cozy wood-burning stove to warm up those crisp Ontario evenings and create an inviting atmosphere year-round.The heart of this home is the chef-inspired kitchen, thoughtfully designed with high-end finishes and an open-concept layout that flows seamlessly into the dining and living areas. Step out onto the large deck overlooking a mature, landscaped backyard - perfect for entertaining, gardening, or simply relaxing in your own private oasis.Located just steps from Aurora's vibrant downtown, parks, trails, shops, restaurants, and the GO station, this home offers the perfect blend of historic charm and modern living in one of York Region's most desirable communities! (id:51532)
Tags
| Property Summary |
|---|
| Building |
|---|
| Level | Rooms | Dimensions |
|---|---|---|
| Second level | Primary Bedroom | 4.08 m x 3.89 m |
| Bedroom 2 | 4.12 m x 2.89 m | |
| Bedroom 3 | 4.11 m x 2.62 m | |
| Lower level | Laundry room | 2.37 m x 2.33 m |
| Bedroom 5 | 3.87 m x 3.24 m | |
| Bedroom | 6.46 m x 3.22 m | |
| Main level | Kitchen | 3.87 m x 3.32 m |
| Dining room | 4.14 m x 3.55 m | |
| Family room | 7.84 m x 3.7 m | |
| Bedroom 4 | 3.2 m x 2.66 m | |
| Living room | 7.19 m x 3.87 m |
| Features | |||||
|---|---|---|---|---|---|
| Sump Pump | No Garage | Oven - Built-In | |||
| Range | Water Heater | Garburator | |||
| Dishwasher | Dryer | Microwave | |||
| Hood Fan | Washer | Window Coverings | |||
| Refrigerator | Walk-up | Central air conditioning | |||



































