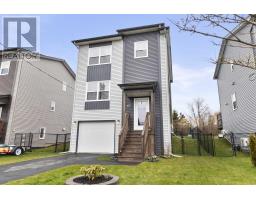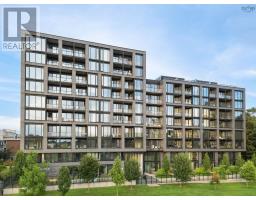3418 Highway 1, Aylesford East, Nova Scotia, CA
Address: 3418 Highway 1, Aylesford East, Nova Scotia
Summary Report Property
- MKT ID202400580
- Building TypeHouse
- Property TypeSingle Family
- StatusBuy
- Added13 weeks ago
- Bedrooms5
- Bathrooms3
- Area2800 sq. ft.
- DirectionNo Data
- Added On07 Feb 2024
Property Overview
Nestled in Aylesford, this meticulously restored century home seamlessly merges historical charm with contemporary elegance. The property sprawls across 4 acres, offering a blend of privacy and direct access to the picturesque Annapolis River waterfront. The chef's kitchen, featuring vaulted ceiling and a quartz-topped island, effortlessly transitions to a private deck. The main floor is comprised of a stunning kitchen, walk-through pantry, expansive dining area, lovely sized living room, two full bathrooms, and a generously sized bedroom. Ascending to the upper level reveals four bedrooms, a full bath, and laundry area ? all featuring beautifully refinished wood floors. Additional highlights include a propane fireplace, custom storage solutions in the family room, a forced-air propane furnace, and new light fixtures throughout. The property's versatility extends to hobby farming potential. For further details and to arrange a private showing, don't hesitate to reach out. This is an exceptional opportunity to experience the perfect blend of historic allure and modern comfort in a captivating setting. (id:51532)
Tags
| Property Summary |
|---|
| Building |
|---|
| Level | Rooms | Dimensions |
|---|---|---|
| Second level | Bedroom | 14.2x9.4 |
| Bedroom | 10.7x9.6 | |
| Bedroom | 11.2x15 | |
| Primary Bedroom | 14.2x15 | |
| Bath (# pieces 1-6) | 3 PC - 11.4x9.6 + Jog | |
| Main level | Foyer | 13x7.9 |
| Family room | 20x24.9 | |
| Dining room | 9.7x20..3 | |
| Eat in kitchen | 24.5x14 | |
| Other | Walk In Pantry - 10x7.5 | |
| Den | 14.3x15.9 | |
| Bedroom | 14.3x15.9 | |
| Bath (# pieces 1-6) | 4 PC - 11.9x8.6 | |
| Bath (# pieces 1-6) | 3 PC - 4x5.8 +Jog |
| Features | |||||
|---|---|---|---|---|---|
| Treed | Level | Gravel | |||
| Covered | Stove | Dishwasher | |||
| Dryer | Washer | Refrigerator | |||










































