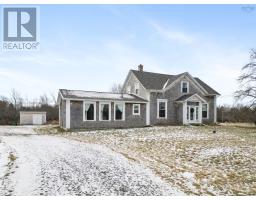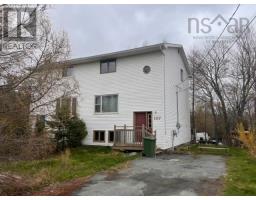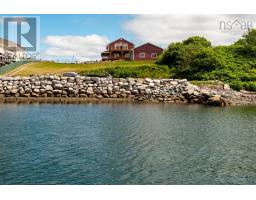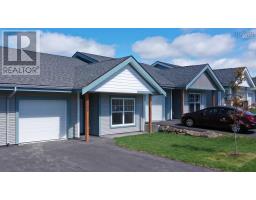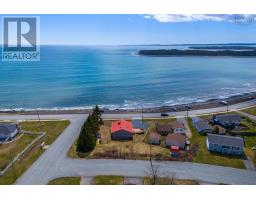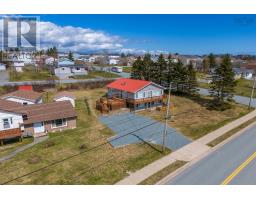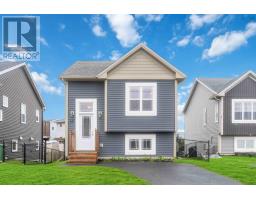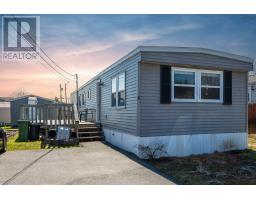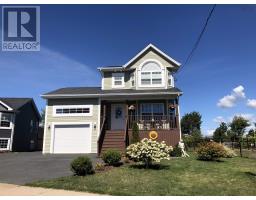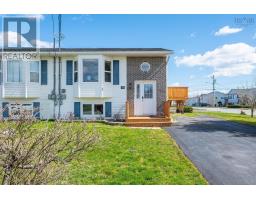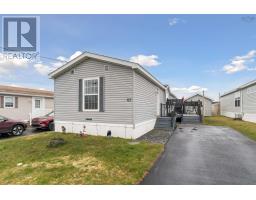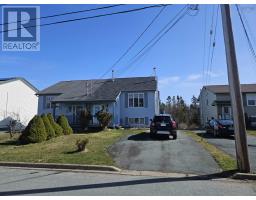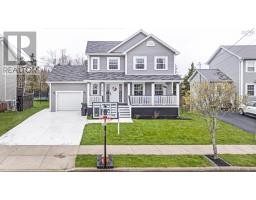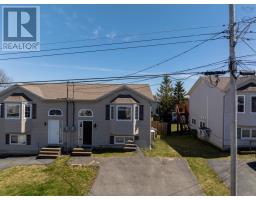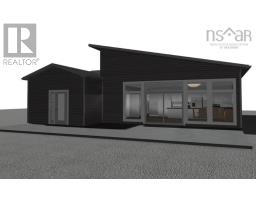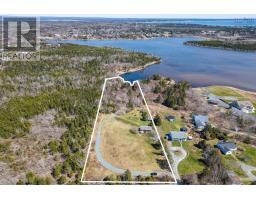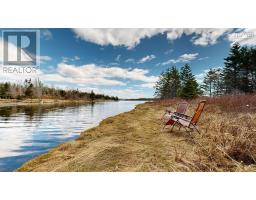67 Castlebridge Lane, Eastern Passage, Nova Scotia, CA
Address: 67 Castlebridge Lane, Eastern Passage, Nova Scotia
Summary Report Property
- MKT ID202408985
- Building TypeHouse
- Property TypeSingle Family
- StatusBuy
- Added3 weeks ago
- Bedrooms3
- Bathrooms4
- Area1970 sq. ft.
- DirectionNo Data
- Added On02 May 2024
Property Overview
Welcome to your peaceful retreat in Eastern Passage, Nova Scotia! Nestled on a quiet street, this charming home, just three years young, offers the perfect blend of modern convenience and cozy comfort. Step inside and discover a welcoming atmosphere, where natural light floods the open-concept living space. The heart of the home features a stylish kitchen boasting sleek quartz countertops, stainless steel appliances, and ample storage. Upstairs, three spacious bedrooms await, as well as the convenience of laundry just steps away. The primary bedroom is a true oasis, complete with its own ensuite bathroom, providing a private sanctuary to unwind after a long day. With a total of four bathrooms in the home, morning routines are a breeze, ensuring everyone has their own space to prepare for the day ahead. Enjoy the convenience of a built-in garage during those colder winter months. As well, you?ll be able to enjoy your fully fenced in backyard, perfect for outdoor gatherings or letting your furry friends roam freely. Stay comfortable year-round with the added luxury of a heat pump, providing efficient heating and cooling throughout the seasons. As an added bonus, the lower level offers a cozy family room, ideal for movie nights or quiet relaxation, creating the perfect space for making cherished memories with loved ones. Welcome home to tranquility, comfort, and endless possibilities! Welcome to 67 Castlebridge Lane. (id:51532)
Tags
| Property Summary |
|---|
| Building |
|---|
| Level | Rooms | Dimensions |
|---|---|---|
| Second level | Primary Bedroom | 12. x 11.1 |
| Ensuite (# pieces 2-6) | 7.11 x 11.1 | |
| Bedroom | 11.6 x 12.5 | |
| Bedroom | 10 x 11.11 | |
| Bath (# pieces 1-6) | 9 x 7.1 | |
| Laundry room | 7.2 x 7.6 | |
| Basement | Bath (# pieces 1-6) | 4.9 x 5.1 |
| Recreational, Games room | 16 x 11.2 | |
| Other | 13.1 x 20.9 Garage - Jog | |
| Main level | Living room | 13.3 x 13 |
| Kitchen | 21 x 19.10 | |
| Bath (# pieces 1-6) | 7.5 x 4.6 |
| Features | |||||
|---|---|---|---|---|---|
| Level | Garage | Stove | |||
| Dishwasher | Dryer | Washer | |||
| Microwave Range Hood Combo | Refrigerator | Heat Pump | |||





































