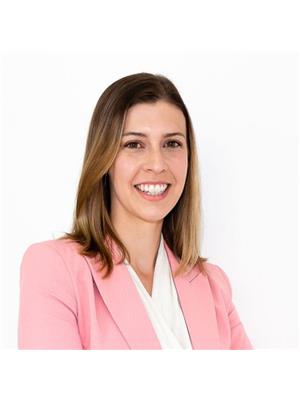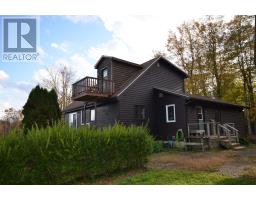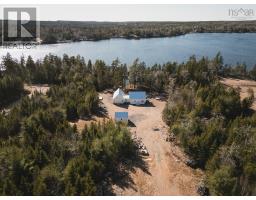687 North River Road, Aylesford Lake, Nova Scotia, CA
Address: 687 North River Road, Aylesford Lake, Nova Scotia
Summary Report Property
- MKT ID202400852
- Building TypeHouse
- Property TypeSingle Family
- StatusBuy
- Added15 weeks ago
- Bedrooms3
- Bathrooms2
- Area2113 sq. ft.
- DirectionNo Data
- Added On15 Jan 2024
Property Overview
Nestled in the serene beauty of Aylesford Lake, this chalet-style retreat invites you to a tranquil haven boasting 3 bedrooms and 2 baths. The open-concept design seamlessly blends modern living with natural surroundings, offering the perfect escape from the daily grind. Craftmanship and unique character define this home, showcasing a sense of pride in every detail. Set on a sprawling 25 acre lot, the property ensures unparalleled peace and privacy. An oversized attached garage adds practicality, providing ample space for storage, parking or a workshop. Originally designed as an off-grid residence, the home is now connected to NS power while retaining the option to switch to solar power. Enjoy the luxury of choice! Additionally, a brief stroll leads you to a public beach, completing the picture of a dream retreat where comfort meets nature. (id:51532)
Tags
| Property Summary |
|---|
| Building |
|---|
| Level | Rooms | Dimensions |
|---|---|---|
| Second level | Family room | 27.1 x 9.7 |
| Bedroom | 12.2 x 11.5 | |
| Bedroom | 9.7 x 11.5 | |
| Main level | Dining room | 10.11 x 17.1 |
| Living room | 16.3 x 7.1 | |
| Kitchen | 15.9 x 10.4 | |
| Bath (# pieces 1-6) | 8.1 x 5.8 | |
| Primary Bedroom | 14.11 x 11.2 | |
| Ensuite (# pieces 2-6) | 11.10 x 9.3 | |
| Mud room | 23.11 x 9.10 | |
| Utility room | 6.4 x 7.11 | |
| Den | 11.11 x 19.7 |
| Features | |||||
|---|---|---|---|---|---|
| Treed | Garage | Attached Garage | |||
| Gravel | Stove | Dishwasher | |||
| Dryer | Washer | Refrigerator | |||






































