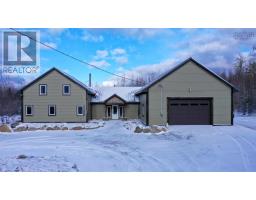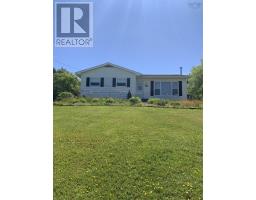28 Jake Reid Road, Greenfield, Nova Scotia, CA
Address: 28 Jake Reid Road, Greenfield, Nova Scotia
Summary Report Property
- MKT ID202321992
- Building TypeHouse
- Property TypeSingle Family
- StatusBuy
- Added11 weeks ago
- Bedrooms3
- Bathrooms3
- Area2700 sq. ft.
- DirectionNo Data
- Added On08 Feb 2024
Property Overview
Discover a rural retreat centrally located to Acadia University, Lumsden Dam, Black River Lake, and Gaspereau's vineyards. This sprawling estate spans approximately 85 acres of A2-zoned land. This property seamlessly integrates woodlands with fields. Inside the residence, you'll find a generous living space that includes a welcoming living room and a cozy family room, both thoughtfully equipped with wood-burning stoves for added comfort. The primary bedroom features a private balcony and bathroom accessible through a convenient connecting door. Noteworthy features encompass a ground-mount solar panel system, providing an excess of power to the home. Furthermore, the property's woodland resources offer the ability to harvest your own wood on-site, potentially eliminating your annual heating costs. An on-site outbuilding serves as a versatile ground-floor workshop, with loft above. Approximately 9 acres of land have been cleared, leaving the remaining acreage adorned with natural woodlands, replete with 3 km of walking trails catering to outdoor enthusiasts. (id:51532)
Tags
| Property Summary |
|---|
| Building |
|---|
| Level | Rooms | Dimensions |
|---|---|---|
| Second level | Bedroom | 9.8 x 10.11 +jog |
| Primary Bedroom | 11.6 x 13.2 | |
| Bath (# pieces 1-6) | 8.7 x 7.9 | |
| Basement | Other | 7.6 x 16.7 |
| Laundry room | 4.6 x 5.9 | |
| Utility room | 8.1 x 10.7 | |
| Den | 12.6 x 12.6 | |
| Bedroom | 13.6 x 8.10 | |
| Main level | Den | 20.5 x 15 |
| Foyer | 11. x 5.2 | |
| Bath (# pieces 1-6) | 4. x 6.1 | |
| Kitchen | 13.1 x 13.10 | |
| Dining room | 9.6 x 12.8 | |
| Living room | 11.5 x 23 |
| Features | |||||
|---|---|---|---|---|---|
| Treed | Balcony | Garage | |||
| Detached Garage | Stove | Dishwasher | |||
| Dryer | Washer | Freezer - Chest | |||
| Refrigerator | Hot Tub | Heat Pump | |||
















































