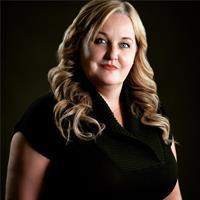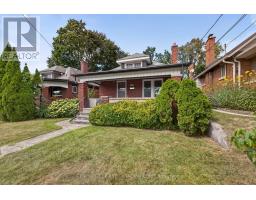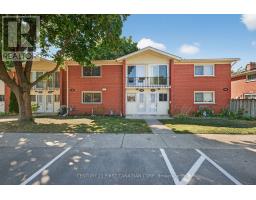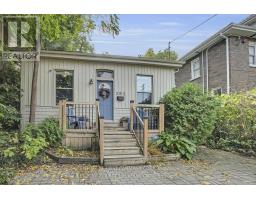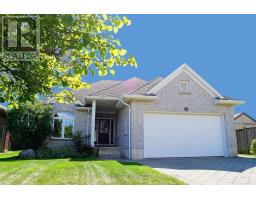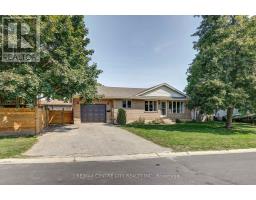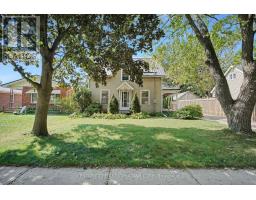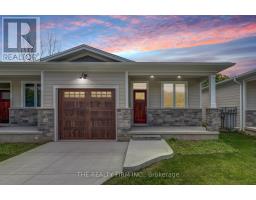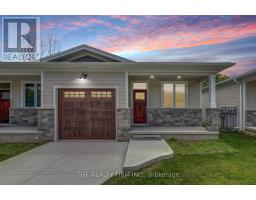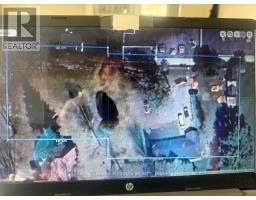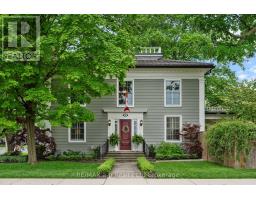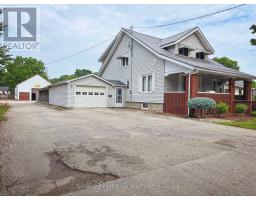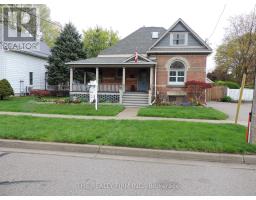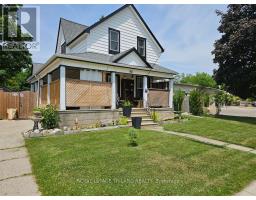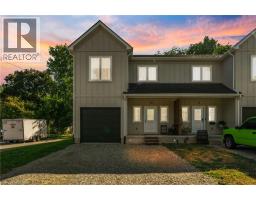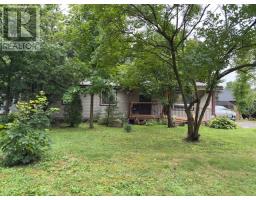150 RUTHERFORD AVENUE, Aylmer, Ontario, CA
Address: 150 RUTHERFORD AVENUE, Aylmer, Ontario
Summary Report Property
- MKT IDX12284455
- Building TypeHouse
- Property TypeSingle Family
- StatusBuy
- Added3 days ago
- Bedrooms3
- Bathrooms2
- Area1100 sq. ft.
- DirectionNo Data
- Added On27 Sep 2025
Property Overview
Welcome to your dream home nestled in the vibrant, family-friendly Aylmer! Newly listed and ready for its next owner, this bungalow has so much to offer including in-law suite potential in the lower level and a very generous lot featuring 90-foot frontage!! As you step inside, embrace the ambiance of the spacious family room which flows seamlessly into the updated kitchen/dining area. The main level also features three generously sized bedrooms, highlighted by the primary bedroom with dual closets. For those requiring additional space, the lower level presents a world of possibilities with its separate entrance through the attached garage. This level houses a secondary kitchen, a cozy family room, another full bathroom, a dedicated office space, potential bedrooms and plenty of storage solutions. Considering an in-law suite? This layout ensures privacy and independence for multi-generational living. From the kitchen, walk out the sliding doors to the sprawling backyard, once outdoors, you will revel in leisure and entertainment with a new hot tub and a fantastic seating area shaded under a picturesque gazebo. This is the backyard that dreams are made of! Centrally located, your new home is within walking distance to highly recommended elementary and high schools, Lions Park, and all of the daily conveniences to make life easy. Envision your life here, where every box is checked, ensuring a blend of comfort, convenience, and charm. (id:51532)
Tags
| Property Summary |
|---|
| Building |
|---|
| Land |
|---|
| Level | Rooms | Dimensions |
|---|---|---|
| Lower level | Utility room | 4.83 m x 3.61 m |
| Cold room | 3.64 m x 1.63 m | |
| Kitchen | 3.14 m x 2.31 m | |
| Office | 4.26 m x 3.06 m | |
| Den | 3.58 m x 3.28 m | |
| Laundry room | 3.06 m x 1.66 m | |
| Main level | Living room | 3.66 m x 5.59 m |
| Kitchen | 4.78 m x 3.93 m | |
| Dining room | 2.4 m x 3.16 m | |
| Primary Bedroom | 4.39 m x 3.27 m | |
| Bedroom | 3.76 m x 2.95 m | |
| Bedroom | 3.07 m x 3.58 m |
| Features | |||||
|---|---|---|---|---|---|
| Attached Garage | Garage | Water Heater | |||
| Dishwasher | Dryer | Two stoves | |||
| Washer | Two Refrigerators | Separate entrance | |||
| Central air conditioning | Fireplace(s) | ||||














































