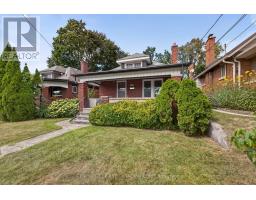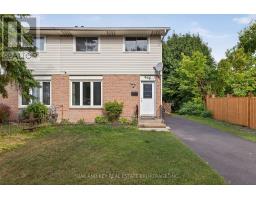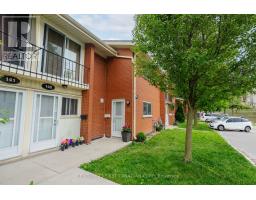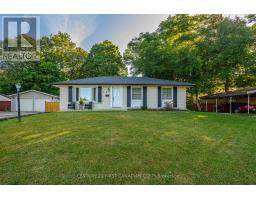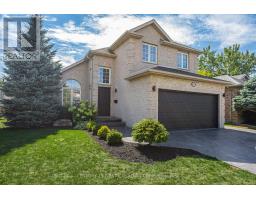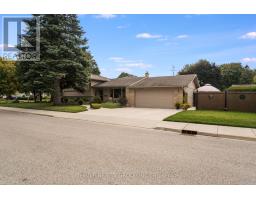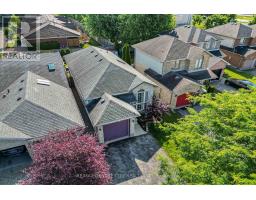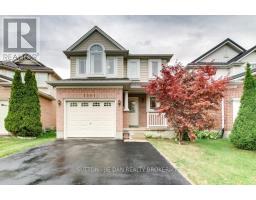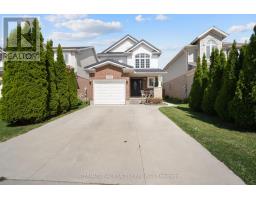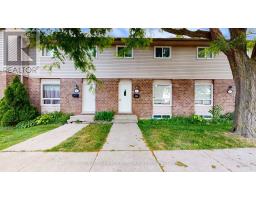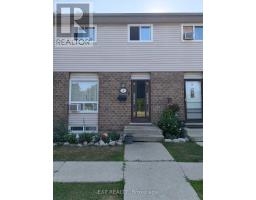102 - 1090 KIPPS LANE, London East (East A), Ontario, CA
Address: 102 - 1090 KIPPS LANE, London East (East A), Ontario
Summary Report Property
- MKT IDX12418022
- Building TypeRow / Townhouse
- Property TypeSingle Family
- StatusBuy
- Added3 days ago
- Bedrooms2
- Bathrooms1
- Area600 sq. ft.
- DirectionNo Data
- Added On23 Sep 2025
Property Overview
Perfect for first-time buyers, this stylish 2 bedroom, 1 bathroom condo offers amazing value in a fantastic location. Recently updated with modern touches, you will love the bright and open main floor featuring chic vinyl laminate flooring, a cozy fireplace for those winter nights, and sliding patio doors leading to your very own stone patio ideal for BBQs and relaxing downtime. Upstairs, enjoy two freshly painted, generously sized bedrooms and a full 4-piece bath. The home comes complete with its own furnace and AC (a rare find in this complex!) ensuring year-round comfort. Laundry is conveniently located just a short stroll away in the community hub. All this, plus you are close to Western University, Fanshawe College, St. Josephs Hospital, parks, trails, bike paths, restaurants, and more. Stylish, comfortable, and priced right, this condo checks all the boxes! (id:51532)
Tags
| Property Summary |
|---|
| Building |
|---|
| Land |
|---|
| Level | Rooms | Dimensions |
|---|---|---|
| Second level | Primary Bedroom | 3.4 m x 3.74 m |
| Bedroom | 3.4 m x 3.27 m | |
| Main level | Kitchen | 3.44 m x 4.32 m |
| Living room | 3.39 m x 4.25 m |
| Features | |||||
|---|---|---|---|---|---|
| Balcony | Laundry- Coin operated | No Garage | |||
| Stove | Refrigerator | Central air conditioning | |||
| Fireplace(s) | |||||




































