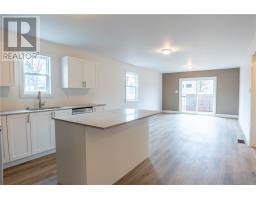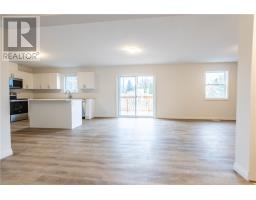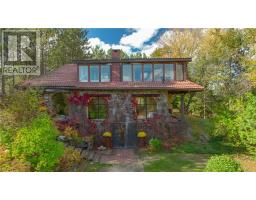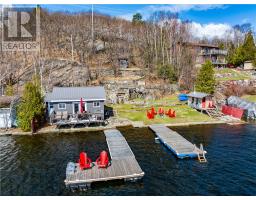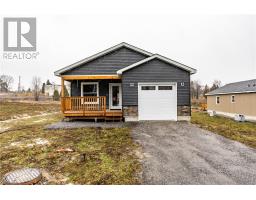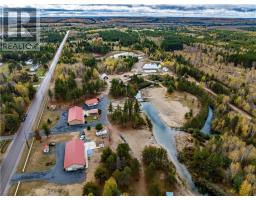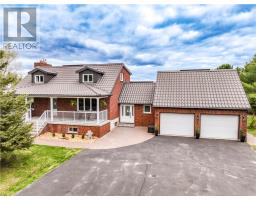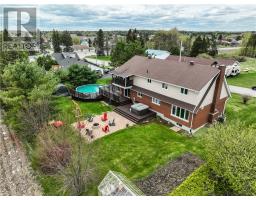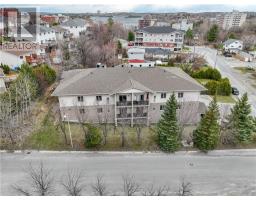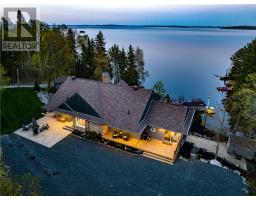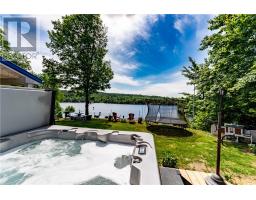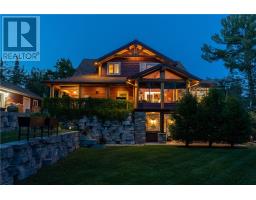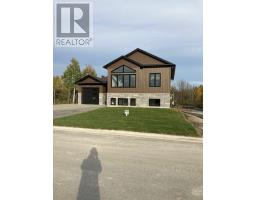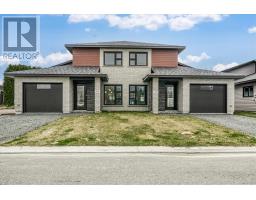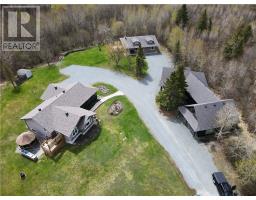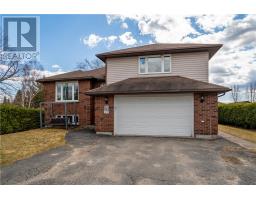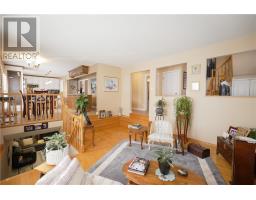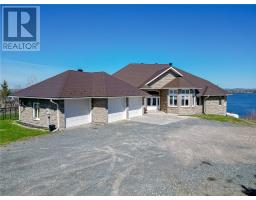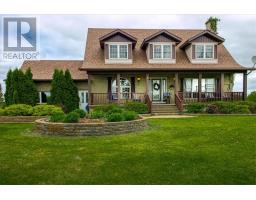205 Laurin Street, Azilda, Ontario, CA
Address: 205 Laurin Street, Azilda, Ontario
Summary Report Property
- MKT ID2116358
- Building TypeHouse
- Property TypeSingle Family
- StatusBuy
- Added3 weeks ago
- Bedrooms5
- Bathrooms3
- Area0 sq. ft.
- DirectionNo Data
- Added On09 May 2024
Property Overview
Welcome to your next chapter. This charming 5-bedroom (5th is being used as an office), 2-bathroom residence boasts comfort, convenience, and a dash of adventure nestled in a family-friendly neighbourhood. As you pull up to this property, you're greeted by its inviting presence on a spacious corner lot. A double attached garage provides ample space for your vehicles and storage needs, while the greenery surrounding the home adds to its curb appeal. Retreat to the spacious bedrooms nestled on the upper floor, each offering comfort and tranquility for restful nights. The main floor is ideal for entertaining with the open dining and living space and the kitchen just off of the dining area. You'll love watching the sun rise and set from within the living space. But the allure of this property extends beyond its confines. Just a stone's throw away lies a tranquil creek/river that meanders its way to Whitewater Lake, offering endless opportunities for outdoor adventure. Whether you're a seasoned paddler or just starting out, grab your canoe or kayak and embark on a leisurely journey across the serene waters. For families with children, convenience is key, and this home delivers. Public and Catholic elementary schools are within easy reach, ensuring quality education options for your little ones. Plus, the lower level of this home presents an exciting opportunity for an in-law suite, providing potential for multigenerational living or additional rental income. Customize the space to suit your needs and make the most of its versatility. With its blend of comfort, convenience, and outdoor allure, this home offers a lifestyle that's unmatched. Don't miss your chance to make it yours and embark on a new chapter filled with endless possibilities. Schedule your showing today and prepare to fall in love! (id:51532)
Tags
| Property Summary |
|---|
| Building |
|---|
| Land |
|---|
| Level | Rooms | Dimensions |
|---|---|---|
| Second level | Bedroom | 11'4"" x 8'1"" |
| Bedroom | 12'1"" x 9'3"" | |
| Bedroom | 12'2"" x 8'08"" | |
| Primary Bedroom | 15'8"" x 12'6"" | |
| Basement | Other | 16'3"" x 9'8"" |
| Family room | 19'6"" x 13'1"" | |
| Lower level | Den | 9'6"" x 12 |
| Main level | Living room | 20'19"" x 11'9"" |
| Dining room | 11'7"" x 9'3"" | |
| Kitchen | 19 x 9 |
| Features | |||||
|---|---|---|---|---|---|
| Attached Garage | Gravel | ||||










































