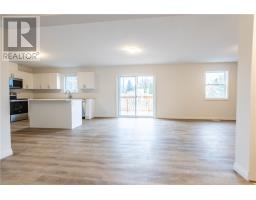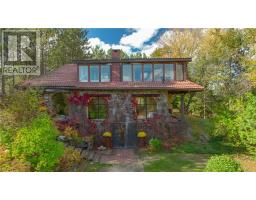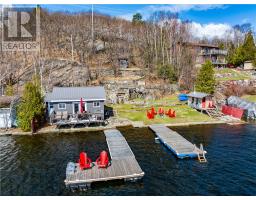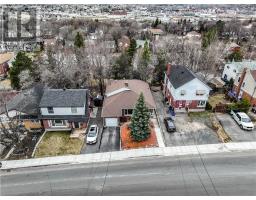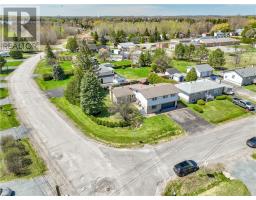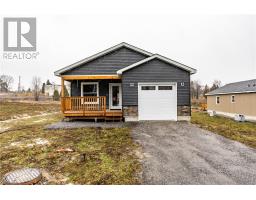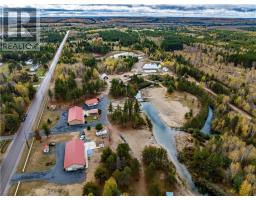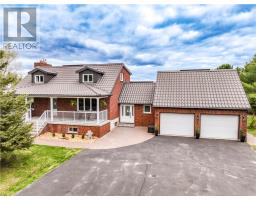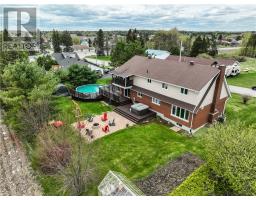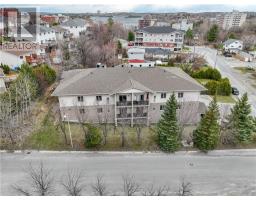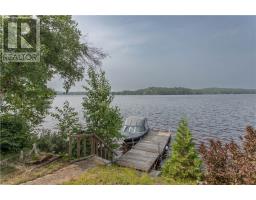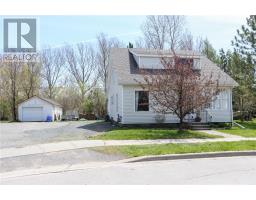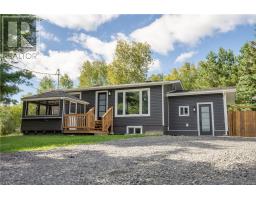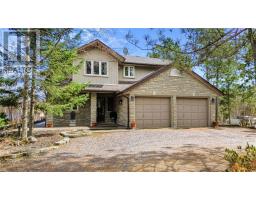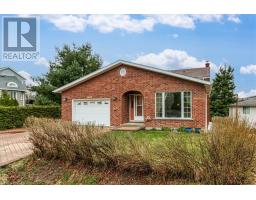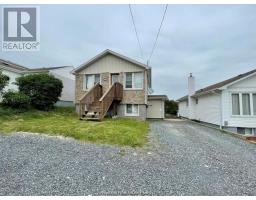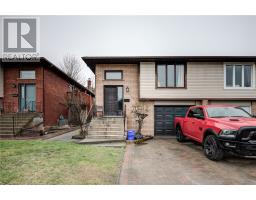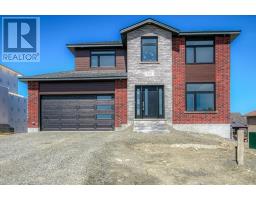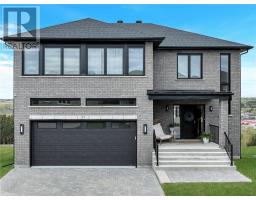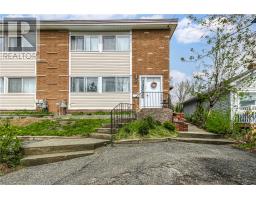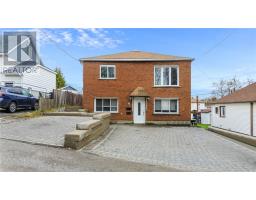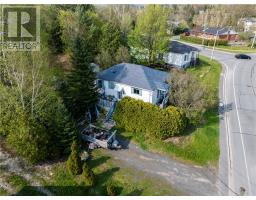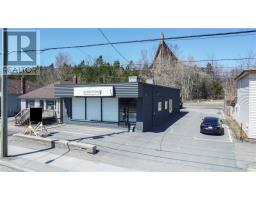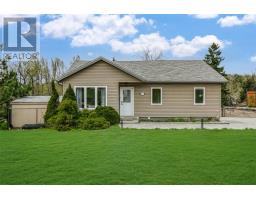148 Patricia Street, Sudbury, Ontario, CA
Address: 148 Patricia Street, Sudbury, Ontario
Summary Report Property
- MKT ID2114585
- Building TypeHouse
- Property TypeSingle Family
- StatusBuy
- Added17 weeks ago
- Bedrooms3
- Bathrooms2
- Area0 sq. ft.
- DirectionNo Data
- Added On16 Jan 2024
Property Overview
Welcome to your new home in the heart of a charming and family-friendly neighbourhood in Lively! This newly built residence boasts a perfect blend of modern elegance and cozy comfort, providing an ideal haven for you and your loved ones. The kitchen is a culinary enthusiast's delight, equipped with ample storage, and a stylish center island that doubles as a breakfast bar. Whether you're preparing a casual family meal or entertaining guests, this kitchen is sure to inspire your inner chef. The three well-appointed bedrooms offer a retreat for each family member. The master suite, complete with an ensuite bathroom, provides a private oasis for relaxation. The additional bedrooms are generously sized, with large windows that showcase views of the neighbourhood and fill the rooms with natural light. The lower level is your blank canvas to create the space you've been dreaming of. The attached garage is perfect for unloading goodies all the while staying warm and dry during our cooler months. Discover the joys of modern living in this meticulously crafted and family-friendly residence. Welcome to a home where memories are made and a future full of possibilities awaits! The Listing Brokerage reserves the right to withhold a referral fee of 75% of the Cooperating Brokerage commission if the Listing Brokerage introduces the Buyer or their affiliates to the property through private showing. (id:51532)
Tags
| Property Summary |
|---|
| Building |
|---|
| Land |
|---|
| Level | Rooms | Dimensions |
|---|---|---|
| Main level | Bedroom | 8'8"" x 12'8"" |
| Bedroom | 9'7"" x 11'0"" | |
| Primary Bedroom | 13'2"" x 14'6"" | |
| Living room | 13'2"" x 20'6"" | |
| Kitchen | 9'3"" x 12'1"" |
| Features | |||||
|---|---|---|---|---|---|
| Attached Garage | Gravel | Air exchanger | |||
















