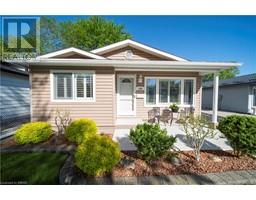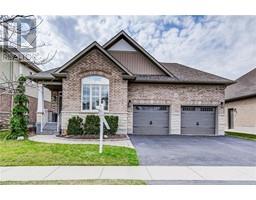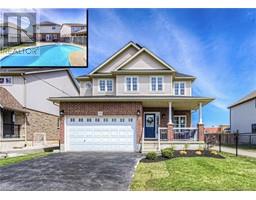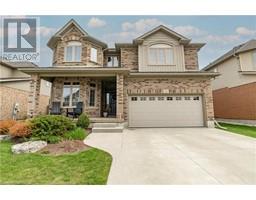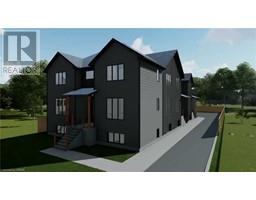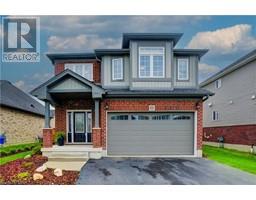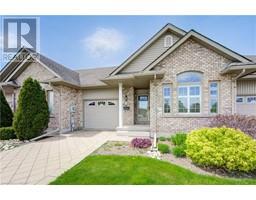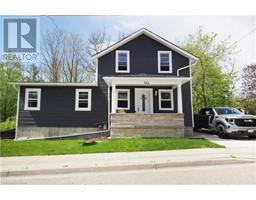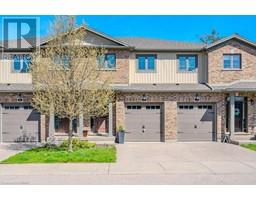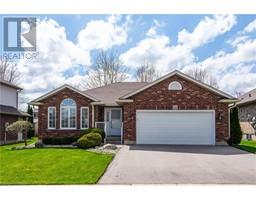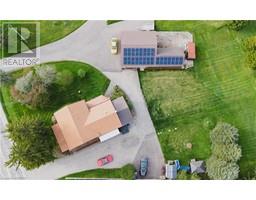214 SNYDER'S Road Unit# 12 661 - Baden/Phillipsburg/St. Agatha, Baden, Ontario, CA
Address: 214 SNYDER'S Road Unit# 12, Baden, Ontario
Summary Report Property
- MKT ID40577172
- Building TypeHouse
- Property TypeSingle Family
- StatusBuy
- Added3 weeks ago
- Bedrooms3
- Bathrooms3
- Area1567 sq. ft.
- DirectionNo Data
- Added On07 May 2024
Property Overview
Welcome to 12-214 Snyder’s Rd E in beautiful Baden! Tucked away in an exclusive condo community, this charming semi-detached gem is a rare find on the market, renowned for its unique appeal. Picture yourself pulling into your own double car garage, a convenient feature that's just the beginning of the delights this home has to offer. Step inside and feel the spaciousness that sets this home apart from the rest. With more square footage than its counterparts, it's a haven of comfort and style. With three bedrooms and three bathrooms (including two full baths), there's plenty of room for you and your loved ones. The great room includes a cozy gas fireplace, soaring ceilings and large windows. The rod iron railing adds a touch of elegance and charm, a subtle detail that elevates the ambiance of the room. The kitchen is stunning with a centerpiece island designed for both functionality and style. But the real magic happens outside. Backing onto greenspace with no rear neighbors, you'll enjoy the peace and privacy that's hard to find elsewhere. And with a generously sized lot, there's endless potential for outdoor fun – whether it's hosting BBQs, tending to a garden, or simply kicking back and enjoying the fresh air, this home truly has it all! (id:51532)
Tags
| Property Summary |
|---|
| Building |
|---|
| Land |
|---|
| Level | Rooms | Dimensions |
|---|---|---|
| Second level | Primary Bedroom | 11'2'' x 16'7'' |
| Bedroom | 12'2'' x 12'1'' | |
| Bedroom | 11'1'' x 14'5'' | |
| 4pc Bathroom | 7'4'' x 11'0'' | |
| Basement | Utility room | 12'2'' x 9'5'' |
| Storage | 6'6'' x 9'5'' | |
| Recreation room | 17'3'' x 25'2'' | |
| Laundry room | 8'0'' x 5'6'' | |
| 3pc Bathroom | 9'5'' x 4'9'' | |
| Main level | Living room | 15'1'' x 19'8'' |
| Kitchen | 12'8'' x 15'5'' | |
| 2pc Bathroom | 4'6'' x 5'9'' |
| Features | |||||
|---|---|---|---|---|---|
| Backs on greenbelt | Sump Pump | Automatic Garage Door Opener | |||
| Attached Garage | Dishwasher | Dryer | |||
| Refrigerator | Water softener | Washer | |||
| Range - Gas | Microwave Built-in | Window Coverings | |||
| Garage door opener | Central air conditioning | ||||















































