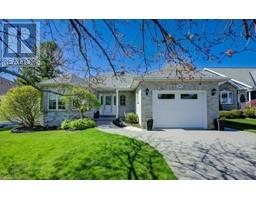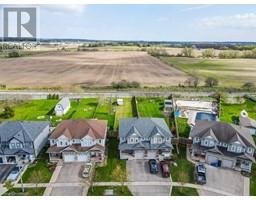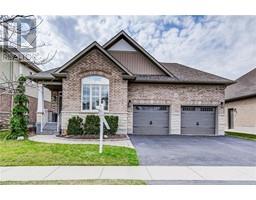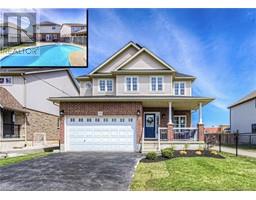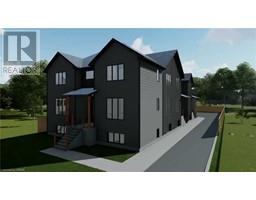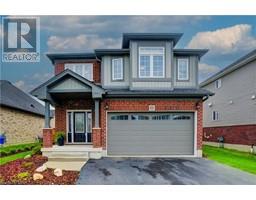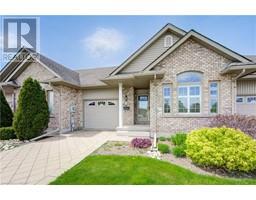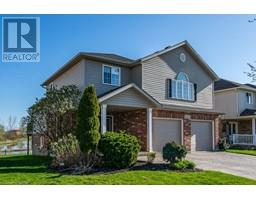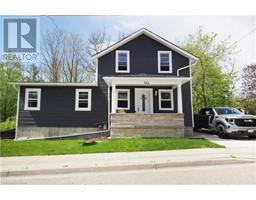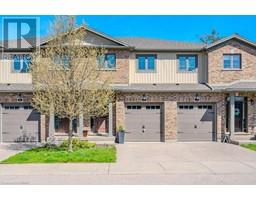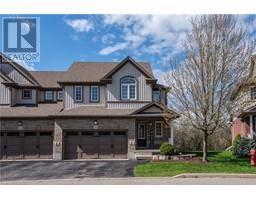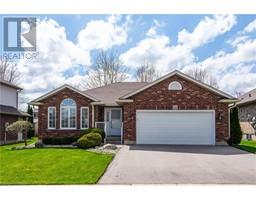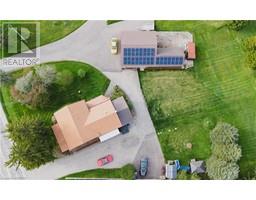37 GOLDSCHMIDT Crescent 661 - Baden/Phillipsburg/St. Agatha, Baden, Ontario, CA
Address: 37 GOLDSCHMIDT Crescent, Baden, Ontario
Summary Report Property
- MKT ID40587743
- Building TypeHouse
- Property TypeSingle Family
- StatusBuy
- Added4 days ago
- Bedrooms3
- Bathrooms4
- Area3811 sq. ft.
- DirectionNo Data
- Added On13 May 2024
Property Overview
Exceptional Residence with a park directly across the street and walking distance to the public school. Experience the pinnacle of sophisticated living in this stunning former Heisler model home, boasting extensive upgrades and impeccable design. This exquisite property features three spacious bedrooms, each equipped with walk-in closets, and the primary bedroom offering a luxurious double walk-in closet setup and 5 piece ensuite. Enjoy the convenience of three full bathrooms, elegantly appointed, and a powder room for guests. Fully finished basement with 3 piece bathroom. Step into an open-concept living space with a vaulted ceiling and a striking stone mantle gas fireplace that creates a warm, inviting atmosphere. The kitchen, a chef’s delight, includes modern appliances, granite countertops and merges seamlessly with the living area, perfect for entertaining. Outside, the home continues to impress with a professionally landscaped front yard, with exposed aggregate covered front porch, a concrete driveway and a backyard that boasts a stone patio and large decorative boulders. The garden features a beautiful Japanese maple and a magnificent magnolia tree, providing a tranquil and picturesque setting. Additional luxuries include built-in speakers throughout, rounded walls, professionally finished garage with bike hoists, work bench, slat walls and epoxy flooring. Updates include a water softener(2020), 45 year architectural shingles(2018). Located in a desirable neighborhood, this home is a true gem that combines luxury, comfort, and convenience. (id:51532)
Tags
| Property Summary |
|---|
| Building |
|---|
| Land |
|---|
| Level | Rooms | Dimensions |
|---|---|---|
| Second level | 5pc Bathroom | 18'0'' x 10'11'' |
| Bedroom | 15'6'' x 12'8'' | |
| Bedroom | 13'4'' x 10'4'' | |
| Primary Bedroom | 18'3'' x 13'4'' | |
| 4pc Bathroom | 10'5'' x 5'8'' | |
| Basement | Recreation room | 33'5'' x 17'0'' |
| 3pc Bathroom | 9'10'' x 7'4'' | |
| Main level | Dining room | 10'0'' x 13'4'' |
| Great room | 16'7'' x 17'2'' | |
| Office | 10'0'' x 13'6'' | |
| Laundry room | 5'11'' x 10'10'' | |
| 2pc Bathroom | 6'7'' x 5'6'' | |
| Eat in kitchen | 18'4'' x 13'4'' |
| Features | |||||
|---|---|---|---|---|---|
| Sump Pump | Attached Garage | Central Vacuum | |||
| Dishwasher | Refrigerator | Stove | |||
| Water softener | Hood Fan | Garage door opener | |||
| Central air conditioning | |||||



















































