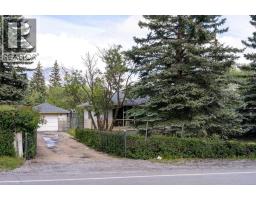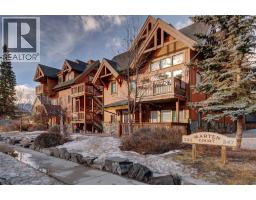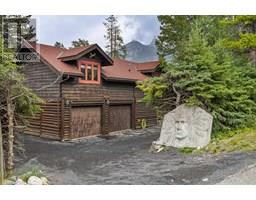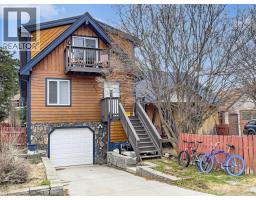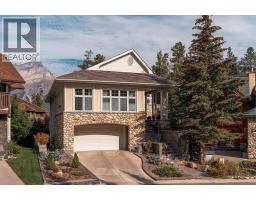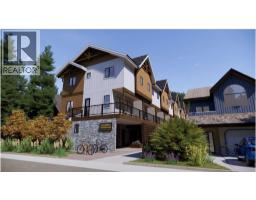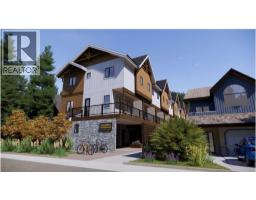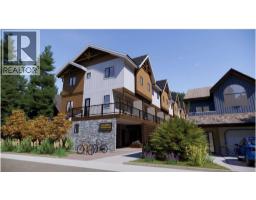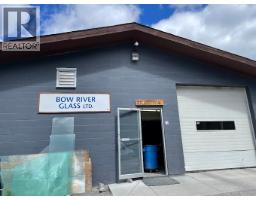347 Muskrat Street, Banff, Alberta, CA
Address: 347 Muskrat Street, Banff, Alberta
Summary Report Property
- MKT IDA2267743
- Building TypeHouse
- Property TypeSingle Family
- StatusBuy
- Added16 weeks ago
- Bedrooms4
- Bathrooms2
- Area1469 sq. ft.
- DirectionNo Data
- Added On03 Nov 2025
Property Overview
Unique Mountain Modern Four Bedroom Bungalow with Walkout Lower Level with Mountain Views, Loads of Sunshine and Large Private Backyard! Designed by local renowned architect Phillippe Delasalle this home features: Rundle rock foyer; hardwood floors; cedar panelled walls and ceilings; vaulted ceilings with exposed structural wood beams and numerous sky lights; Douglas Fir doors, baseboard, trim, hand railing, and stairs with open risers; custom fir and maple built ins; beautiful custom corner floor to ceiling rock faced wood burning fireplace with wood mantel; recently renovated kitchen with stainless steel appliances and Quartz counter-tops; renovated full four piece bathroom upstairs and three piece bathroom downstairs; cozy gas fireplace in spacious family room walking out to backyard; heated garage and workshop with additional storage; two additional parking spaces outside. This home truly must be seen to be appreciated! (id:51532)
Tags
| Property Summary |
|---|
| Building |
|---|
| Land |
|---|
| Level | Rooms | Dimensions |
|---|---|---|
| Lower level | Family room | 15.75 Ft x 15.50 Ft |
| Bedroom | 9.83 Ft x 16.50 Ft | |
| 3pc Bathroom | 7.50 Ft x 10.92 Ft | |
| Storage | 11.33 Ft x 11.17 Ft | |
| Main level | Living room | 16.33 Ft x 16.17 Ft |
| Dining room | 10.33 Ft x 16.67 Ft | |
| Kitchen | 14.92 Ft x 11.50 Ft | |
| Primary Bedroom | 14.08 Ft x 11.33 Ft | |
| Bedroom | 13.42 Ft x 11.42 Ft | |
| Bedroom | 10.08 Ft x 11.92 Ft | |
| Foyer | 12.17 Ft x 9.67 Ft | |
| 4pc Bathroom | 4.92 Ft x 11.33 Ft |
| Features | |||||
|---|---|---|---|---|---|
| Treed | See remarks | Wood windows | |||
| Garage | Heated Garage | Other | |||
| Oversize | Parking Pad | Attached Garage(1) | |||
| Underground | Refrigerator | Cooktop - Electric | |||
| Dishwasher | Oven | Microwave | |||
| Window Coverings | Washer/Dryer Stack-Up | Walk out | |||
| None | |||||




















































