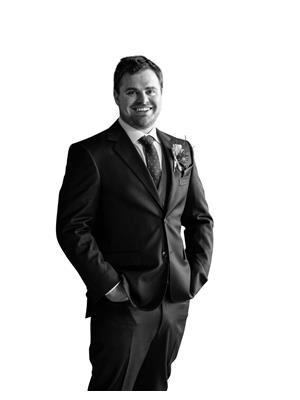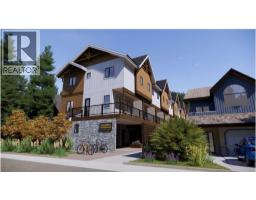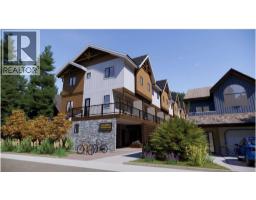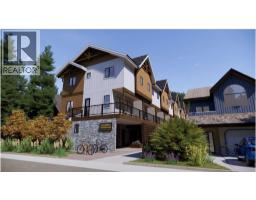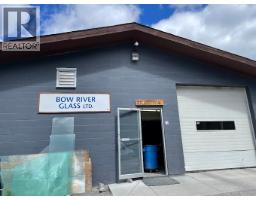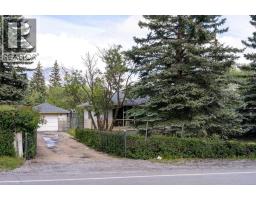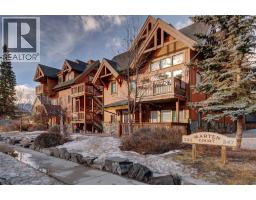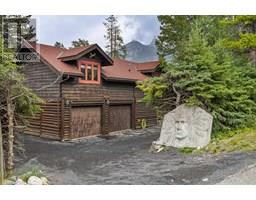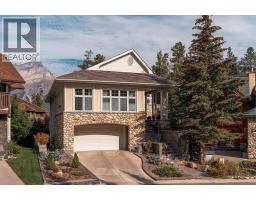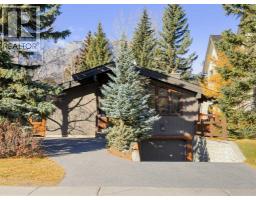412 Cougar Street, Banff, Alberta, CA
Address: 412 Cougar Street, Banff, Alberta
Summary Report Property
- MKT IDA2264167
- Building TypeHouse
- Property TypeSingle Family
- StatusBuy
- Added17 weeks ago
- Bedrooms5
- Bathrooms4
- Area2032 sq. ft.
- DirectionNo Data
- Added On13 Oct 2025
Property Overview
This property, situated on a serene Banff street, is a rare investment opportunity. It has been handed down through generations and comprises two separate homes on the site. There is the original home along with a large newer addition offering a sizable legal suite, an illegal basement suite, attached garage, a large workshop and including a new outdoor covered hot tub. With the current layout, the property generates substantial income, and if the existing construction does not meet your requirements, it presents an excellent opportunity for redevelopment. The location is ideal, just two blocks from Banff Ave., and within walking distance of both the Elementary and High Schools. Additionally, the property is ripe for development, with permitted uses for apartment housing, fourplex, multiplex, and more. Discretionary uses include home occupation types 1 &2, duplex and more, making it a versatile investment. (id:51532)
Tags
| Property Summary |
|---|
| Building |
|---|
| Land |
|---|
| Level | Rooms | Dimensions |
|---|---|---|
| Second level | 4pc Bathroom | 4.32 M x 3.53 M |
| Laundry room | 2.80 M x 1.75 M | |
| Loft | 4.09 M x 4.78 M | |
| Primary Bedroom | 4.14 M x 4.80 M | |
| Lower level | 3pc Bathroom | 1.63 M x 2.36 M |
| Bedroom | 2.69 M x 3.45 M | |
| Den | 2.82 M x 2.77 M | |
| Kitchen | 3.48 M x 3.35 M | |
| Recreational, Games room | 6.38 M x 2.77 M | |
| Furnace | 3.68 M x 1.17 M | |
| Main level | 3pc Bathroom | 3.12 M x 1.52 M |
| Bedroom | 3.10 M x 3.94 M | |
| Dining room | 2.74 M x 2.19 M | |
| Eat in kitchen | 4.19 M x 5.59 M | |
| Living room | 5.84 M x 6.12 M | |
| 4pc Bathroom | 3.07 M x 2.11 M | |
| Bedroom | 3.53 M x 2.52 M | |
| Dining room | 5.08 M x 2.72 M | |
| Kitchen | 3.61 M x 2.49 M | |
| Living room | 5.66 M x 6.20 M | |
| Primary Bedroom | 4.19 M x 3.28 M | |
| Upper Level | Loft | 10.92 M x 4.44 M |
| Storage | 3.66 M x 1.96 M |
| Features | |||||
|---|---|---|---|---|---|
| Attached Garage(1) | Refrigerator | Oven - Electric | |||
| Cooktop - Gas | Dishwasher | Washer & Dryer | |||
| None | |||||

































