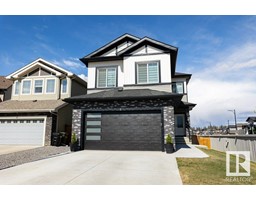5503 54A ST Barrhead, Barrhead, Alberta, CA
Address: 5503 54A ST, Barrhead, Alberta
Summary Report Property
- MKT IDE4441238
- Building TypeHouse
- Property TypeSingle Family
- StatusBuy
- Added7 days ago
- Bedrooms3
- Bathrooms3
- Area1696 sq. ft.
- DirectionNo Data
- Added On09 Jun 2025
Property Overview
Featured is this absolutely stunning mid-century modern, loaded with upgrades and nestled on a massive lot in a quiet part of town. Step inside to an inviting open-concept living room featuring a statement fireplace and sleek modern lighting. The bright, spacious kitchen offers beautiful granite countertops and newer appliances—perfect for both daily living and entertaining. The large primary bedroom includes a 3-piece ensuite and new carpet, while a second bedroom (also with new carpet) and a stylish 4-piece bath complete the main floor. The fully finished basement offers another generous bedroom with 4-piece ensuite, a spacious family area, and laundry room. Outside, enjoy a huge patio and an impressive oversized single detached garage (heated), in addition to the attached double garage (also heated). This meticulously maintained, one-of-a-kind property blends timeless design with modern comfort—ready for you call home. (id:51532)
Tags
| Property Summary |
|---|
| Building |
|---|
| Land |
|---|
| Level | Rooms | Dimensions |
|---|---|---|
| Basement | Den | 1.8 m x 3.25 m |
| Bedroom 3 | 3.79 m x 3.25 m | |
| Recreation room | 3.25 m x 7.66 m | |
| Utility room | 2.18 m x 3.3 m | |
| Laundry room | 3.23 m x 1.9 m | |
| Main level | Living room | 6.46 m x 4.55 m |
| Dining room | 2.49 m x 3.5 m | |
| Kitchen | 5.1 m x 5.37 m | |
| Primary Bedroom | 3.97 m x 7.02 m | |
| Bedroom 2 | 3.87 m x 3.47 m | |
| Breakfast | 5.33 m x 6.22 m |
| Features | |||||
|---|---|---|---|---|---|
| Lane | No Animal Home | No Smoking Home | |||
| Level | Attached Garage | Detached Garage | |||
| Dishwasher | Dryer | Garage door opener remote(s) | |||
| Garage door opener | Oven - Built-In | Refrigerator | |||
| Storage Shed | Gas stove(s) | Washer | |||
| Window Coverings | |||||


























































