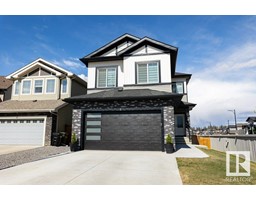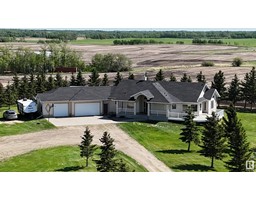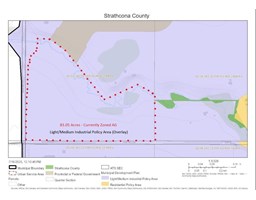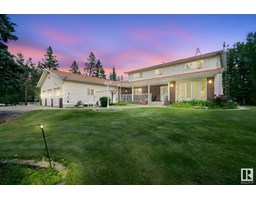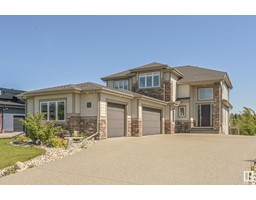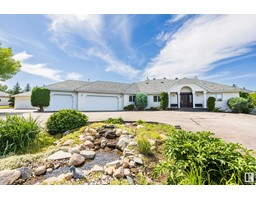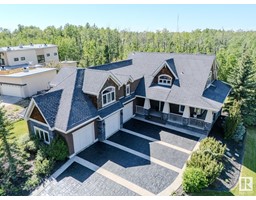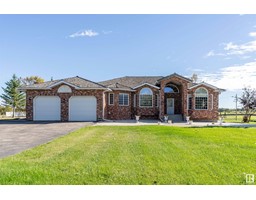#181 52465 RGE ROAD 213 Hude Estates, Rural Strathcona County, Alberta, CA
Address: #181 52465 RGE ROAD 213, Rural Strathcona County, Alberta
Summary Report Property
- MKT IDE4437262
- Building TypeHouse
- Property TypeSingle Family
- StatusBuy
- Added6 weeks ago
- Bedrooms4
- Bathrooms3
- Area2792 sq. ft.
- DirectionNo Data
- Added On19 May 2025
Property Overview
Welcome to the peaceful community of Hude Estates. This beautifully treed 2.39-acre property is just minutes from Ardrossan, 15 minutes to Sherwood Park, and only 20 minutes to Edmonton. Offering 2,791 sq ft of well-maintained living space, this home features 3+1 bedrooms and 3 bathrooms. The open-concept layout and expansive windows fill the home with natural light and offer gorgeous views of the lush surroundings. The main floor includes the primary suite with a 5-piece ensuite and walk-in closet, a formal dining room, spacious living room, adjoining family room with a two-sided fireplace, a stunning kitchen, laundry, and a 2-piece bath. Upstairs you'll find two generous bedrooms, a 5-piece bathroom, and a huge bonus room with a pool table. The partially finished basement includes a large bedroom, rec room, workshop, and plenty of storage. Step outside to a large deck overlooking a quiet, private yard wrapped in nature. Other features: furnace/hot water tank (2023), AC (2020). Thanks for showing. (id:51532)
Tags
| Property Summary |
|---|
| Building |
|---|
| Land |
|---|
| Level | Rooms | Dimensions |
|---|---|---|
| Basement | Den | 3.08 m x 3.77 m |
| Bedroom 4 | 4.39 m x 5.33 m | |
| Recreation room | 3.63 m x 8.71 m | |
| Workshop | 5.38 m x 5.5 m | |
| Main level | Living room | 6.43 m x 5.72 m |
| Dining room | 3.45 m x 3.92 m | |
| Kitchen | 3.37 m x 3.98 m | |
| Family room | 4.28 m x 7.28 m | |
| Primary Bedroom | 4.56 m x 4.55 m | |
| Upper Level | Bedroom 2 | 3.38 m x 4.28 m |
| Bedroom 3 | 4.29 m x 4.46 m | |
| Bonus Room | 4.15 m x 8.85 m |
| Features | |||||
|---|---|---|---|---|---|
| Private setting | No back lane | No Animal Home | |||
| No Smoking Home | Attached Garage | Dishwasher | |||
| Dryer | Freezer | Garage door opener remote(s) | |||
| Garage door opener | Hood Fan | Microwave | |||
| Refrigerator | Storage Shed | Gas stove(s) | |||
| Washer | Wine Fridge | Central air conditioning | |||













































































