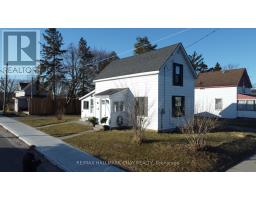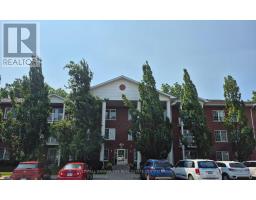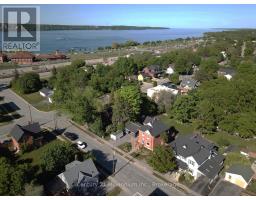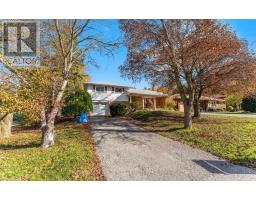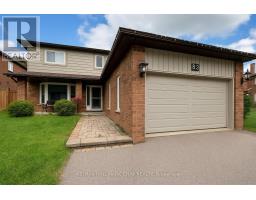325 INNISFIL STREET, Barrie (Allandale), Ontario, CA
Address: 325 INNISFIL STREET, Barrie (Allandale), Ontario
Summary Report Property
- MKT IDS12534348
- Building TypeHouse
- Property TypeSingle Family
- StatusBuy
- Added1 weeks ago
- Bedrooms3
- Bathrooms2
- Area700 sq. ft.
- DirectionNo Data
- Added On11 Nov 2025
Property Overview
Motivated Seller, open to negotiate. This is a fantastic opportunity to purchase and hold until City of Barrie has final approvals on their re-zoning of the City. This property has new potential of UT (Urban Transition) zoning which will allow up to a 12 story structure. Current zoning allows for 3 units - RM2 SP303. House has new steel roof with lifetime transferable warranty. Two bedrooms upstairs with kitchen and bath, Downstairs has 1 bedroom, kitchen and bath. Parking for 3 cars. Great location with Hwy 400 access, GO Train, public transit, and proximity to the vibrant Barrie waterfront with all of it's activities and amenities. There is current and future value here, don't hesitate to book your showing to view this great opportunity! (id:51532)
Tags
| Property Summary |
|---|
| Building |
|---|
| Land |
|---|
| Level | Rooms | Dimensions |
|---|---|---|
| Lower level | Kitchen | 4.72 m x 3.73 m |
| Bedroom | 3.64 m x 3.73 m | |
| Utility room | 11.84 m x 3.73 m | |
| Bathroom | Measurements not available | |
| Main level | Kitchen | 3.48 m x 3.84 m |
| Living room | 5.38 m x 3.63 m | |
| Primary Bedroom | 3.71 m x 4.01 m | |
| Bedroom | 3.71 m x 3.45 m | |
| Bathroom | Measurements not available |
| Features | |||||
|---|---|---|---|---|---|
| Irregular lot size | Dry | Level | |||
| Attached Garage | Garage | Dishwasher | |||
| Dryer | Stove | Washer | |||
| Refrigerator | None | ||||

























