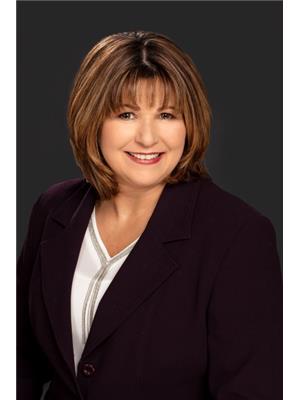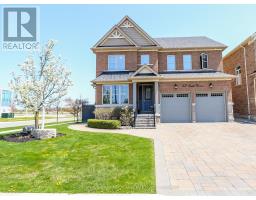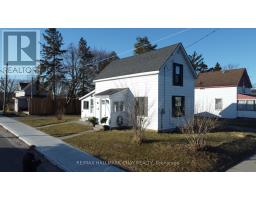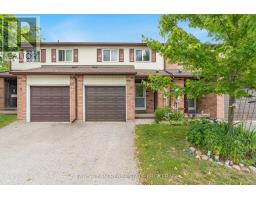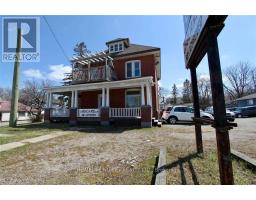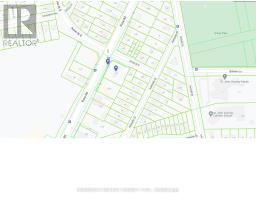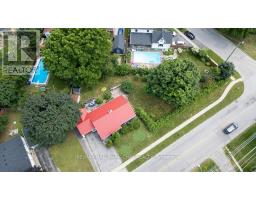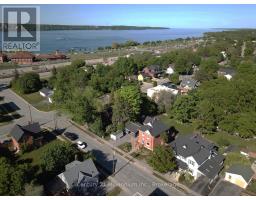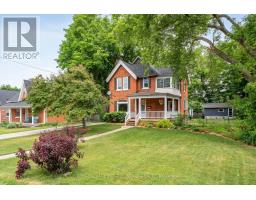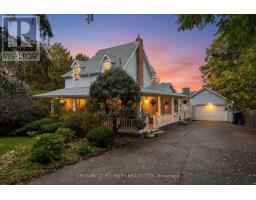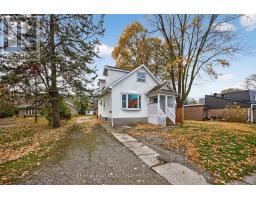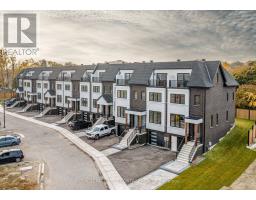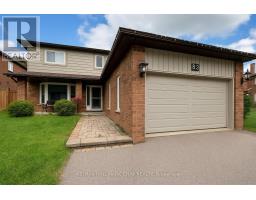212 - 49 JACOBS TERRACE, Barrie (Allandale), Ontario, CA
Address: 212 - 49 JACOBS TERRACE, Barrie (Allandale), Ontario
Summary Report Property
- MKT IDS12476243
- Building TypeApartment
- Property TypeSingle Family
- StatusBuy
- Added8 weeks ago
- Bedrooms2
- Bathrooms2
- Area1000 sq. ft.
- DirectionNo Data
- Added On27 Oct 2025
Property Overview
Comfort & convenience in this Roomy, Bright & Beautiful Open Concept Suite in a quiet, well maintained building. Next to the elevator and storage room (locker) for convenience. Roof shingles & windows all recently replaced. Approximately 1150 sq ft of living space (one of the largest in the bldg) with large windows & a walkout to a private balcony. Building features include: controlled entrance, elevator, designated parking, visitor parking, private locker & party room. Quick access to Hwy 400, Hwy 27, public transit & centrally located near all amenities. Condo fees include: Rogers Ignite plug (cable & high speed internet), water, snow removal, party room, building insurance, parking, locker & garbage collection. Showings on Tues & Thurs between 1 & 5 pm until Oct 31st. with 24 hours Notice. Will be vacant for Nov 1st Open House (id:51532)
Tags
| Property Summary |
|---|
| Building |
|---|
| Level | Rooms | Dimensions |
|---|---|---|
| Flat | Kitchen | 3.2 m x 4.6 m |
| Living room | 6.3 m x 5.8 m | |
| Laundry room | Measurements not available | |
| Primary Bedroom | 4.3 m x 4.2 m | |
| Bedroom 2 | 3.1 m x 3.4 m |
| Features | |||||
|---|---|---|---|---|---|
| Elevator | Balcony | Carpet Free | |||
| No Garage | Water Heater | Dryer | |||
| Stove | Washer | Refrigerator | |||
| Central air conditioning | Party Room | Visitor Parking | |||
| Storage - Locker | |||||








