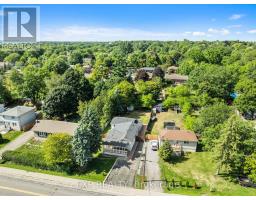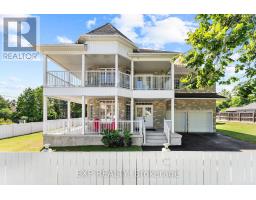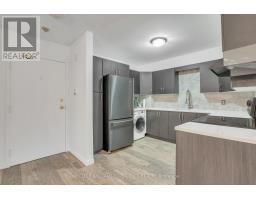201 - 120 BELL FARM ROAD, Barrie (Alliance), Ontario, CA
Address: 201 - 120 BELL FARM ROAD, Barrie (Alliance), Ontario
Summary Report Property
- MKT IDS12344956
- Building TypeApartment
- Property TypeSingle Family
- StatusBuy
- Added7 weeks ago
- Bedrooms2
- Bathrooms2
- Area900 sq. ft.
- DirectionNo Data
- Added On22 Aug 2025
Property Overview
Welcome to this updated and move-in-ready 2-bedroom, 2-bathroom condo in the sought-after Georgian Estates community. With a smart, open-concept layout and large windows throughout, the unit is filled with natural light and designed for everyday comfort and function. Enjoy a modern kitchen with tiled backsplash, a spacious living and dining area with a cozy fireplace, and a private balcony. The generous primary bedroom features a 4-piece ensuite and ample closet space, while the second bedroom offers flexibility for guests, a home office, or growing families. Conveniently located just steps from Royal Victoria Hospital, Georgian College, and transit, with easy access to Highway 400, Barrie's waterfront, parks, shopping, and restaurants. Ideal for first-time buyers, investors, or professionals seeking a low-maintenance lifestyle in a well-managed building. (id:51532)
Tags
| Property Summary |
|---|
| Building |
|---|
| Level | Rooms | Dimensions |
|---|---|---|
| Main level | Kitchen | 3.61 m x 3.29 m |
| Dining room | Measurements not available | |
| Living room | 4.87 m x 5.56 m | |
| Primary Bedroom | 3.03 m x 4.88 m | |
| Bedroom 2 | 2.72 m x 3.52 m |
| Features | |||||
|---|---|---|---|---|---|
| Elevator | Balcony | In suite Laundry | |||
| Laundry- Coin operated | No Garage | Dishwasher | |||
| Dryer | Range | Stove | |||
| Washer | Window Coverings | Refrigerator | |||
| Visitor Parking | Fireplace(s) | ||||





































