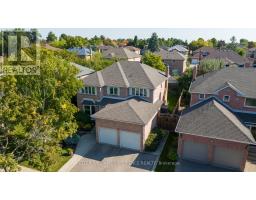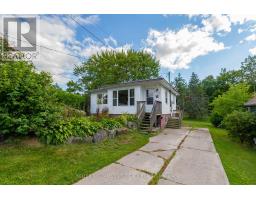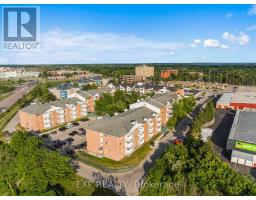312 - 126 BELL FARM ROAD, Barrie (Alliance), Ontario, CA
Address: 312 - 126 BELL FARM ROAD, Barrie (Alliance), Ontario
Summary Report Property
- MKT IDS12326742
- Building TypeApartment
- Property TypeSingle Family
- StatusBuy
- Added5 days ago
- Bedrooms3
- Bathrooms2
- Area1000 sq. ft.
- DirectionNo Data
- Added On26 Aug 2025
Property Overview
RARELY OFFERED 3-BEDROOM CONDO IN AN UNBEATABLE LOCATION! Welcome to this updated, bright, and spacious 1,000 sqft condo, just minutes from RVH, Hwy 400 access, Georgian College, and much more. The large open kitchen is a chefs dream, featuring sleek stainless steel appliances, ample counter space, and a generous eat-in area perfect for family and friends to gather. The expansive living room showcases a cozy gas fireplace, vinyl flooring, large windows, and a walkout to your private balcony. Retreat to the primary bedroom at the end of the day, offering a peaceful haven with plenty of closet space and a luxurious 3-piece ensuite bathroom. Two additional well-appointed bedrooms provide versatility for guests, a home office, or a growing family. The 4-piece main bathroom features an upgraded vanity and a large soaker tub with a ceramic surround. Enjoy the convenience of in-suite laundry with a 2025 washer/dryer combo. This well-maintained community is ideally located near RVH, HWY 400, Georgian College, shopping, dining, and a variety of lifestyle amenities. This condo seamlessly blends functionality with modern design don't miss your chance to make it your home! (id:51532)
Tags
| Property Summary |
|---|
| Building |
|---|
| Land |
|---|
| Level | Rooms | Dimensions |
|---|---|---|
| Main level | Kitchen | 2.8 m x 3.14 m |
| Dining room | 3.75 m x 4.05 m | |
| Living room | 3.75 m x 4.7 m | |
| Primary Bedroom | 5.5 m x 3.38 m | |
| Bedroom 2 | 2.74 m x 3.38 m | |
| Bedroom 3 | 3.69 m x 2.65 m |
| Features | |||||
|---|---|---|---|---|---|
| Elevator | Balcony | Level | |||
| No Garage | Dryer | Hood Fan | |||
| Stove | Washer | Refrigerator | |||
| Wall unit | Visitor Parking | Fireplace(s) | |||






















