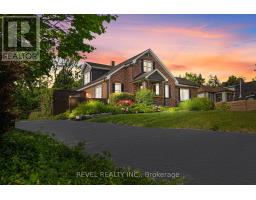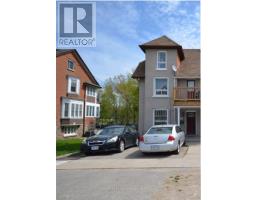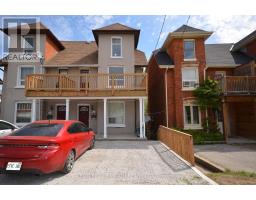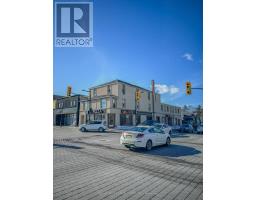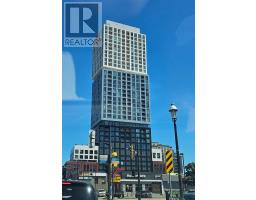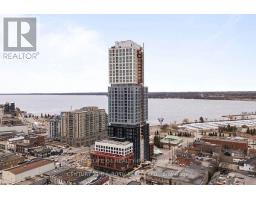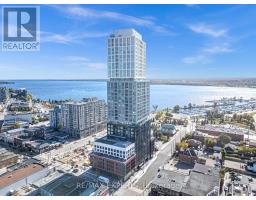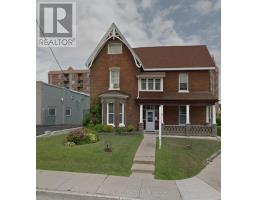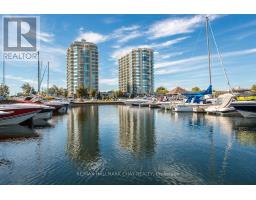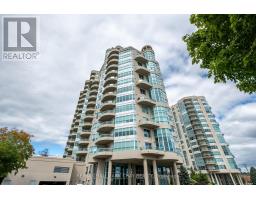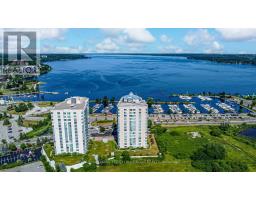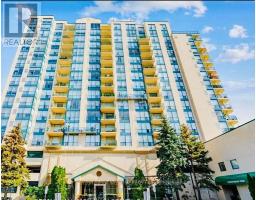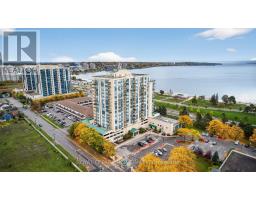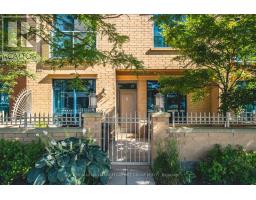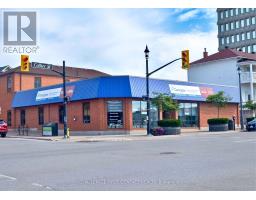B03 - 126 BELL FARM ROAD, Barrie (City Centre), Ontario, CA
Address: B03 - 126 BELL FARM ROAD, Barrie (City Centre), Ontario
Summary Report Property
- MKT IDS12398600
- Building TypeApartment
- Property TypeSingle Family
- StatusBuy
- Added3 days ago
- Bedrooms2
- Bathrooms2
- Area900 sq. ft.
- DirectionNo Data
- Added On22 Oct 2025
Property Overview
Welcome to Georgian Estates, fantastic opportunity for first-time buyers, investors or retirees! Bright, spacious 2 bedroom, 1.5 bathroom 925 sq ft suite with kitchen, 4 appliances included, laminate floors, decorative fireplace and accent wall. Primary bedroom has a walk- thru closet with a 2-piece ensuite and a 4 piece main bath just across the hall. Nice view from living room windows of Little lake. Convenient ground floor entrance to the suite is available without the use of stairs for anyone with mobility issues. The building is conveniently located near shopping, restaurants, entertainment and many services, easy access to HWY 400, and a short walk to Little Lake. Public transit stop on Bell Farm Road, walking distance to Georgian College and hospital. Well maintained building, quiet, clean and accessible. One assigned parking space is included. Common laundry in building with card payment system. On site cleaning staff, well managed building, elevator, pet friendly with a dedicated dog walking area. (id:51532)
Tags
| Property Summary |
|---|
| Building |
|---|
| Land |
|---|
| Level | Rooms | Dimensions |
|---|---|---|
| Main level | Kitchen | 4.06 m x 2.57 m |
| Living room | 7.49 m x 3.71 m | |
| Primary Bedroom | 4.11 m x 3.23 m | |
| Bedroom 2 | 4.14 m x 2.54 m | |
| Bathroom | Measurements not available | |
| Bathroom | Measurements not available |
| Features | |||||
|---|---|---|---|---|---|
| Elevator | Laundry- Coin operated | No Garage | |||
| Central air conditioning | |||||













































