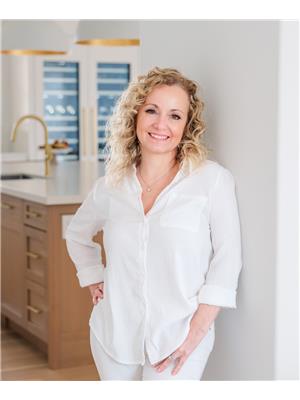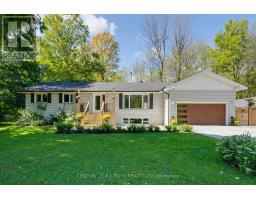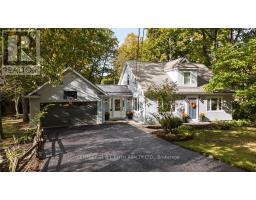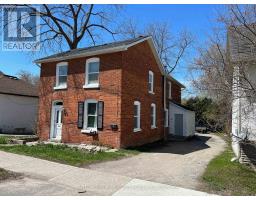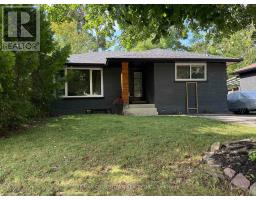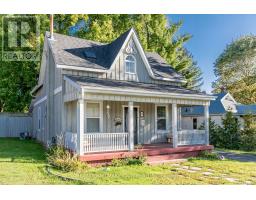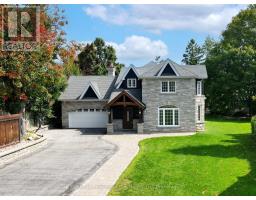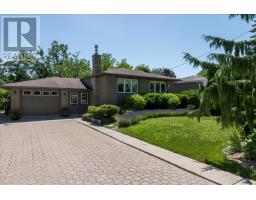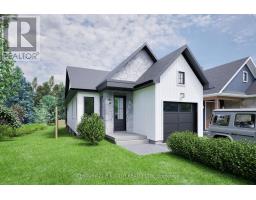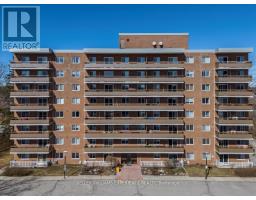4 - 235 STEEL STREET, Barrie (Codrington), Ontario, CA
Address: 4 - 235 STEEL STREET, Barrie (Codrington), Ontario
Summary Report Property
- MKT IDS12475300
- Building TypeRow / Townhouse
- Property TypeSingle Family
- StatusBuy
- Added3 days ago
- Bedrooms4
- Bathrooms2
- Area1800 sq. ft.
- DirectionNo Data
- Added On23 Oct 2025
Property Overview
Welcome to this bright and beautifully updated 4-bedroom condo townhouse nestled in Barrie's sought-after east end! Set in a quiet community with friendly neighbours, this home offers the perfect blend of comfort, convenience, and charm. Step inside and you'll love the freshly painted interior and the stylish mix of new flooring in upper floor, that gives the home a clean, updated feel. The kitchen comes equipped with a brand-new fridge and stove (2025), ready for all your culinary adventures! The home has been thoughtfully maintained over the years, with big-ticket updates already done, including a new furnace in 2015, A/C in 2017, and a new hot water tank in 2025. The roof was replaced in 2018, and the backyard features a lovely deck and fence added in 2021, perfect for relaxing or entertaining. An energy audit was completed in 2019, and the attic insulation was topped up to keep things cozy and efficient. With 1.5 bathrooms, a functional layout, and four spacious bedrooms, there's room for the whole family or plenty of space to work from home. You're just minutes to downtown, schools, parks, shopping, and all the east end amenities that make this neighbourhood so desirable. This is more than a townhouse, it's a place to call home. Come see it for yourself! (id:51532)
Tags
| Property Summary |
|---|
| Building |
|---|
| Land |
|---|
| Level | Rooms | Dimensions |
|---|---|---|
| Second level | Living room | 5.28 m x 4.28 m |
| Third level | Primary Bedroom | 5.25 m x 3.34 m |
| Bathroom | 3.14 m x 1.51 m | |
| Lower level | Bedroom 4 | 5.2 m x 3.58 m |
| Main level | Kitchen | 2.49 m x 3.32 m |
| Dining room | 2.78 m x 3.42 m | |
| Bathroom | 1.33 m x 1.28 m | |
| Laundry room | 1.7 m x 2.19 m | |
| Upper Level | Bedroom 2 | 2.58 m x 4.24 m |
| Bedroom 3 | 2.57 m x 3.19 m |
| Features | |||||
|---|---|---|---|---|---|
| Flat site | In suite Laundry | Attached Garage | |||
| Garage | Garage door opener remote(s) | Blinds | |||
| Dishwasher | Dryer | Garage door opener | |||
| Stove | Washer | Refrigerator | |||
| Central air conditioning | Visitor Parking | Fireplace(s) | |||








































