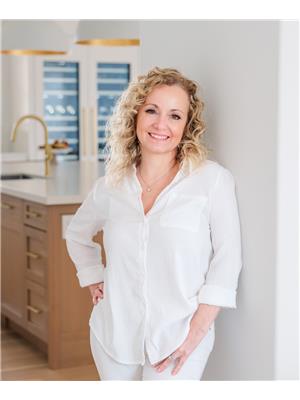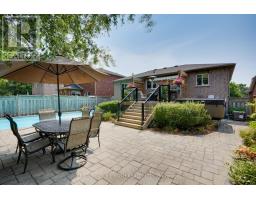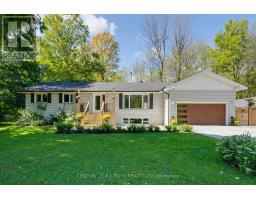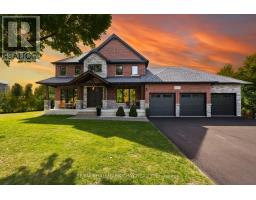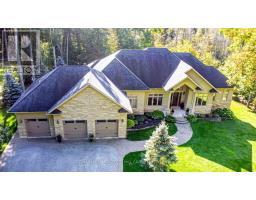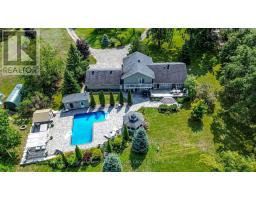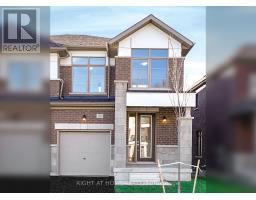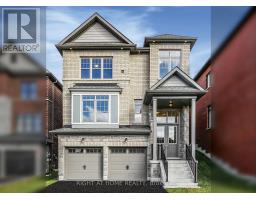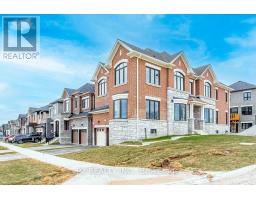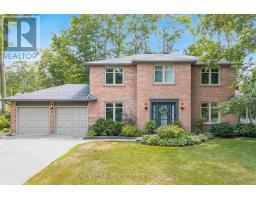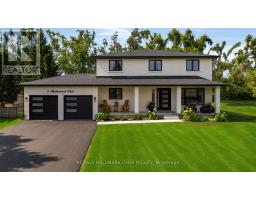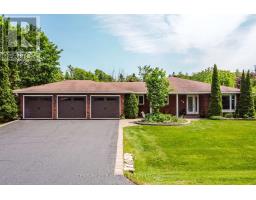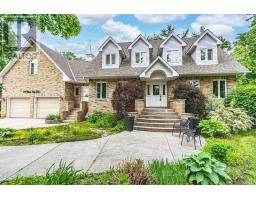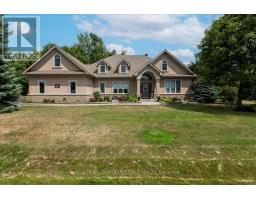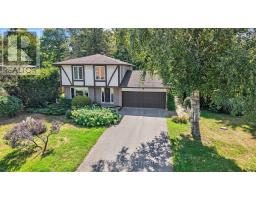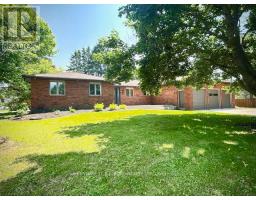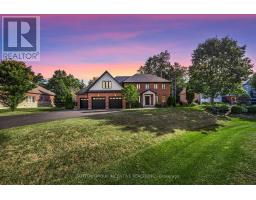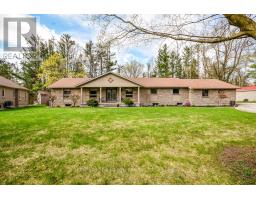88 FINLAY MILL ROAD, Springwater (Midhurst), Ontario, CA
Address: 88 FINLAY MILL ROAD, Springwater (Midhurst), Ontario
Summary Report Property
- MKT IDS12455601
- Building TypeHouse
- Property TypeSingle Family
- StatusBuy
- Added3 days ago
- Bedrooms3
- Bathrooms2
- Area1500 sq. ft.
- DirectionNo Data
- Added On10 Oct 2025
Property Overview
This cute as a button 3-bedroom, 2-bathroom home is the perfect opportunity for anyone looking to settle in the friendly community of Midhurst. Offering potential for a 4th bedroom in the finished basement, this home provides plenty of room to grow. The large lot offers endless possibilities for outdoor activities, and the upgraded septic bed ensures long-term peace of mind. Inside, you'll find a large floor plan with updated bathrooms, main floor laundry, garage access, new appliances, fresh paint and new flooring throughout, giving the home a clean, modern feel. With its storybook curb appeal, the home welcomes you with a warm, inviting exterior. Located just minutes from Bayfield Street, yet nestled in a quiet neighbourhood, Midhurst is a community that prides itself on maintaining beautiful homes and fostering a sense of connection. Here, you'll find everything you need, from an elementary school and pharmacy to a library and community events. The sellers are motivated and ready for a new chapter, so don't miss out on this wonderful opportunity. This home is priced to sell and wont last long! (id:51532)
Tags
| Property Summary |
|---|
| Building |
|---|
| Land |
|---|
| Level | Rooms | Dimensions |
|---|---|---|
| Second level | Primary Bedroom | 3.43 m x 3.83 m |
| Bedroom | 4.37 m x 3.44 m | |
| Bathroom | 2.64 m x 1.76 m | |
| Basement | Den | 4.01 m x 2.65 m |
| Utility room | 7.77 m x 3.23 m | |
| Recreational, Games room | 4.32 m x 5.77 m | |
| Main level | Kitchen | 4.01 m x 3.32 m |
| Family room | 5.02 m x 5.21 m | |
| Dining room | 4.13 m x 3.38 m | |
| Living room | 4.13 m x 5.61 m | |
| Bedroom | 3.91 m x 2.73 m | |
| Bathroom | 2.57 m x 1.59 m |
| Features | |||||
|---|---|---|---|---|---|
| Attached Garage | Garage | Garage door opener remote(s) | |||
| Dishwasher | Dryer | Microwave | |||
| Oven | Stove | Washer | |||
| Refrigerator | Central air conditioning | Fireplace(s) | |||




































