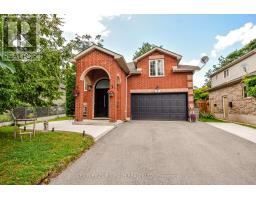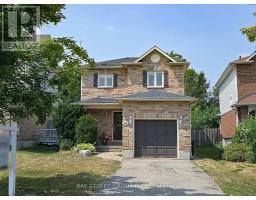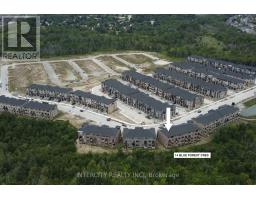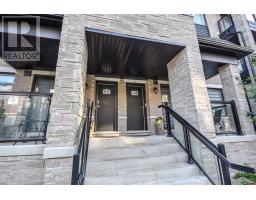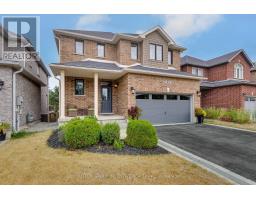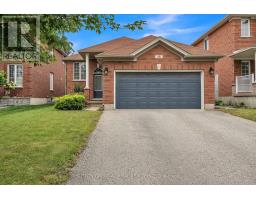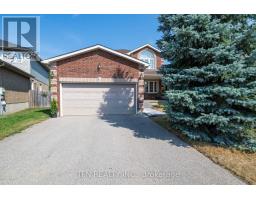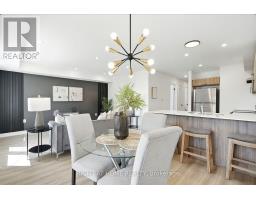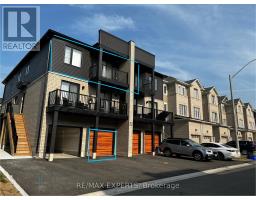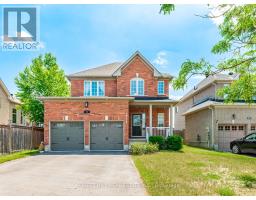131 APPLETREE LANE, Barrie (Innis-Shore), Ontario, CA
Address: 131 APPLETREE LANE, Barrie (Innis-Shore), Ontario
Summary Report Property
- MKT IDS12357511
- Building TypeRow / Townhouse
- Property TypeSingle Family
- StatusBuy
- Added4 weeks ago
- Bedrooms3
- Bathrooms3
- Area1200 sq. ft.
- DirectionNo Data
- Added On22 Aug 2025
Property Overview
Discover this beautiful 3-bedroom, 2.5-bathroom stacked townhouse that perfectly blends modern comfort with family-friendly convenience. Filled with natural light, this bright and spacious home features a well-appointed kitchen complete with quartz countertops. A cozy den area just off the living room offers an ideal work-from-home space and opens to a private, covered balcony perfect for your morning coffee. Ceramic tile flooring in the kitchen and bathrooms ensures easy upkeep. Enjoy the added convenience of second-floor laundry, and secure garage parking plus additional covered driveway space. Located within walking distance to schools, shopping, and the Barrie South GO Station, this move-in-ready home offers the perfect combination of style, practicality, and location ideal for families or professionals seeking modern, low-maintenance living. Please not some pictures have been enhanced virtually* (id:51532)
Tags
| Property Summary |
|---|
| Building |
|---|
| Level | Rooms | Dimensions |
|---|---|---|
| Second level | Primary Bedroom | 3.4 m x 3.05 m |
| Bedroom | 2.54 m x 2.69 m | |
| Bedroom | 2.56 m x 2.82 m | |
| Laundry room | Measurements not available | |
| Main level | Living room | 2.79 m x 3.3 m |
| Den | 2.62 m x 1.49 m | |
| Kitchen | 3.4 m x 4.9 m |
| Features | |||||
|---|---|---|---|---|---|
| Balcony | Garage | Central air conditioning | |||















