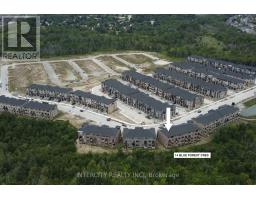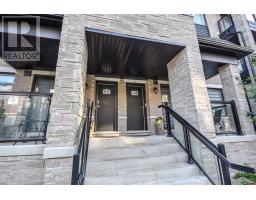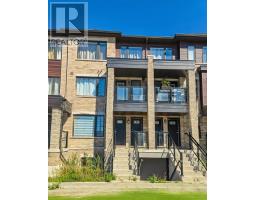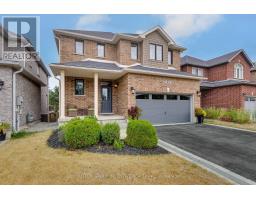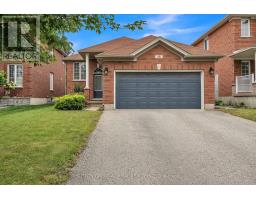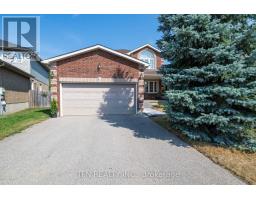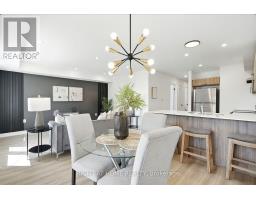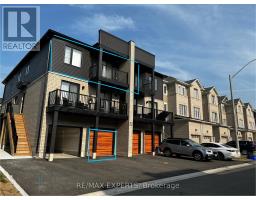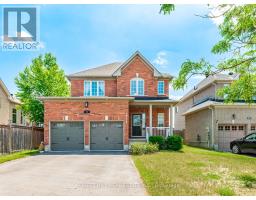16 BATES COURT, Barrie (Innis-Shore), Ontario, CA
Address: 16 BATES COURT, Barrie (Innis-Shore), Ontario
Summary Report Property
- MKT IDS12400367
- Building TypeHouse
- Property TypeSingle Family
- StatusBuy
- Added1 weeks ago
- Bedrooms3
- Bathrooms2
- Area1100 sq. ft.
- DirectionNo Data
- Added On13 Sep 2025
Property Overview
Welcome to this beautifully upgraded detached home, ideally located on a quiet cul-de-sac in Barries desirable Innis-Shore community. Featuring hardwood floors, pot lights, crown moulding, and a modern kitchen with stainless steel appliances, this home offers a bright and functional layout designed for family living. The finished basement provides a spacious recreation area with rough-in for an additional bathroom, creating future potential for an in-law suite or extended living space.Step outside to a private southwest-facing backyard, backing onto a peaceful treeline the perfect setting to enjoy sunny afternoons and evening sunsets. Conveniently located minutes from Barrie South GO Station, top schools, shopping, dining, parks, and Lake Simcoes waterfront. A move-in ready property offering both comfort and long-term value in a family-friendly neighborhood. (id:51532)
Tags
| Property Summary |
|---|
| Building |
|---|
| Land |
|---|
| Level | Rooms | Dimensions |
|---|---|---|
| Basement | Recreational, Games room | 6.09 m x 5.34 m |
| Laundry room | 1.87 m x 2.94 m | |
| Main level | Kitchen | 3.45 m x 3.03 m |
| Living room | 6.4 m x 3.22 m | |
| Bathroom | 1.78 m x 0.89 m | |
| Upper Level | Primary Bedroom | 5 m x 3.28 m |
| Bedroom | 3.36 m x 3.66 m | |
| Bedroom | 3.46 m x 2.92 m | |
| Bathroom | 3.3 m x 1.78 m |
| Features | |||||
|---|---|---|---|---|---|
| Cul-de-sac | Carpet Free | Attached Garage | |||
| Garage | Water meter | Central air conditioning | |||





















































