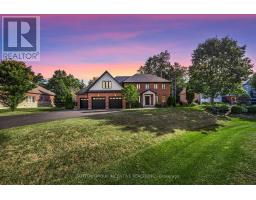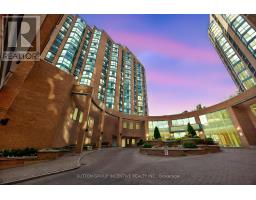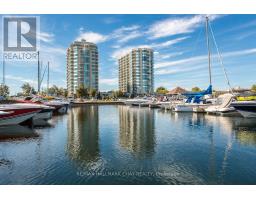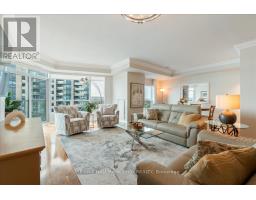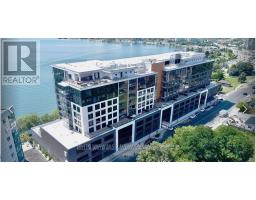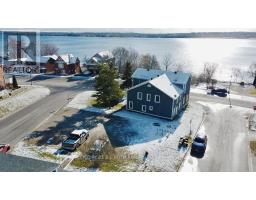8 - 19 WHITE OAKS ROAD, Barrie (Lakeshore), Ontario, CA
Address: 8 - 19 WHITE OAKS ROAD, Barrie (Lakeshore), Ontario
Summary Report Property
- MKT IDS12402128
- Building TypeRow / Townhouse
- Property TypeSingle Family
- StatusBuy
- Added7 days ago
- Bedrooms2
- Bathrooms3
- Area1600 sq. ft.
- DirectionNo Data
- Added On13 Sep 2025
Property Overview
Stunning Water view Condo - Fully Renovated & Maintenance-Free Experience luxury living in this fully renovated condo where no surface has been left untouched! Nestled close to the water and surrounded by lush parks, this rare gem offers: 2 Spacious Bedrooms Each with its own ensuite for ultimate privacy and convenience. Bonus Water View Room Perfect as an office, library, or relaxation space. Expansive Terraces Overlooking breathtaking water views, ideal for morning coffees or evening sunsets. Maintenance-Free Living All utilities and systems have been replaced, providing worry-free enjoyment. Double Car Garage Ample space for vehicles and additional storage. Enjoy peace and luxury with stunning views and modern amenities. *** GREAT VALUE AT THIS PRICE! The entire house has been updated & the condo fees covers ALL exterior maintenance/replacement of windows/roof +++ Furniture is negotiable (id:51532)
Tags
| Property Summary |
|---|
| Building |
|---|
| Land |
|---|
| Level | Rooms | Dimensions |
|---|---|---|
| Second level | Primary Bedroom | 5.64 m x 6.65 m |
| Bedroom 2 | 4.7 m x 3.23 m | |
| Third level | Loft | 6.63 m x 2.44 m |
| Basement | Laundry room | 3.17 m x 1.55 m |
| Mud room | 2.87 m x 2 m | |
| Main level | Foyer | 2.39 m x 2.59 m |
| Living room | 6.63 m x 4.52 m | |
| Kitchen | 4.06 m x 3.81 m | |
| Eating area | 2.57 m x 3.81 m |
| Features | |||||
|---|---|---|---|---|---|
| Cul-de-sac | Carpet Free | Attached Garage | |||
| Garage | Inside Entry | Garage door opener remote(s) | |||
| Water Heater | Dishwasher | Furniture | |||
| Garage door opener | Microwave | Stove | |||
| Window Coverings | Refrigerator | Central air conditioning | |||
| Visitor Parking | Fireplace(s) | ||||
































