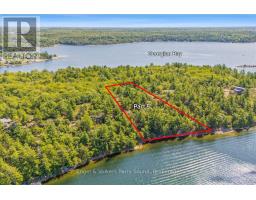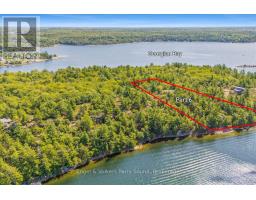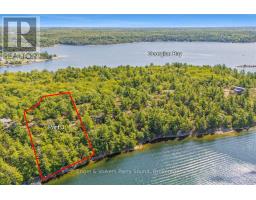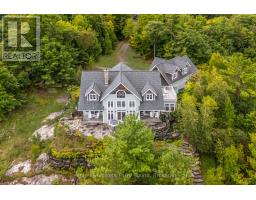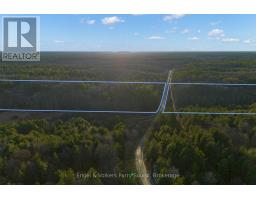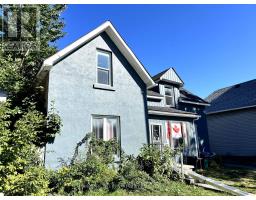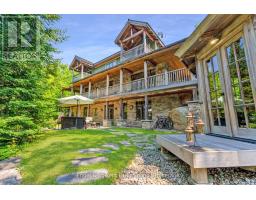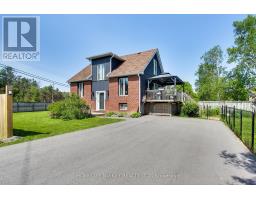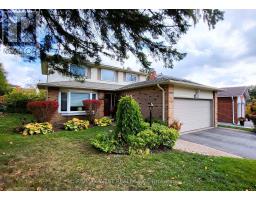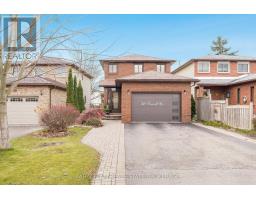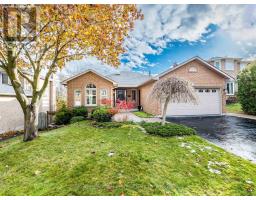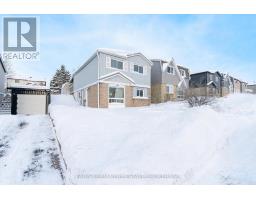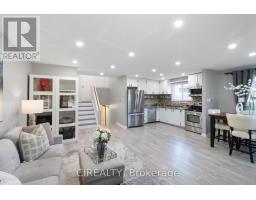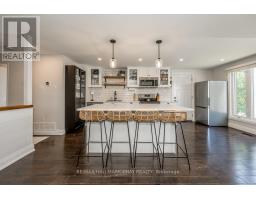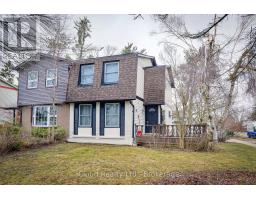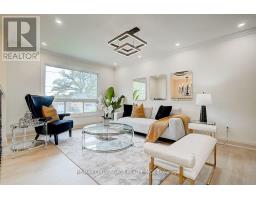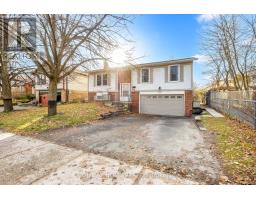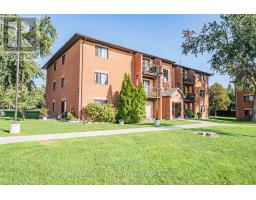219 CUNDLES ROAD W, Barrie (Letitia Heights), Ontario, CA
Address: 219 CUNDLES ROAD W, Barrie (Letitia Heights), Ontario
Summary Report Property
- MKT IDS12338574
- Building TypeHouse
- Property TypeSingle Family
- StatusBuy
- Added8 weeks ago
- Bedrooms3
- Bathrooms1
- Area1100 sq. ft.
- DirectionNo Data
- Added On10 Oct 2025
Property Overview
Location, Location, Location! This beautiful 3-bedroom, linked (at the garage) home is the perfect blend of both comfort and convenience! This house is ideal for the first time homebuyer or for those looking to downsize. Located just minutes from the shopping centres and restaurants on Barrie's "Golden Mile", multiple schools, and an abundance of parks, including Barrie's famous Sunnidale Park and Lampman Lane Park; this location allows for easy access to all your daily needs! With access to Highway 400 just minutes away, this location is also the perfect spot for commuters! This property has a private driveway, an attached one car garage, a private backyard perfect for entertaining (including sunroom) and is situated on a private, low traffic road off the main flow of Cundles Rd. (id:51532)
Tags
| Property Summary |
|---|
| Building |
|---|
| Land |
|---|
| Level | Rooms | Dimensions |
|---|---|---|
| Second level | Bedroom | 2.9 m x 5 m |
| Bedroom 2 | 3.2 m x 2.7 m | |
| Bedroom 3 | 2.5 m x 2.8 m | |
| Bathroom | 1.5 m x 2.6 m | |
| Basement | Utility room | 3.3 m x 5.3 m |
| Recreational, Games room | 5.2 m x 4.7 m | |
| Main level | Living room | 5.1 m x 3.2 m |
| Kitchen | 3.1 m x 3 m | |
| Foyer | 1 m x 1.4 m | |
| Dining room | 3.3 m x 2.4 m | |
| Sunroom | 2.4 m x 3 m |
| Features | |||||
|---|---|---|---|---|---|
| Irregular lot size | Carport | Garage | |||
| Water softener | Water Heater | Dryer | |||
| Microwave | Oven | Stove | |||
| Washer | Refrigerator | Central air conditioning | |||









































