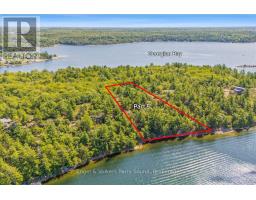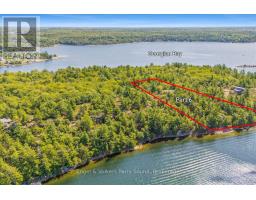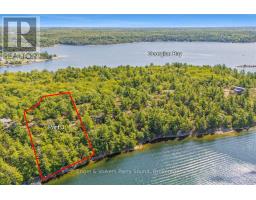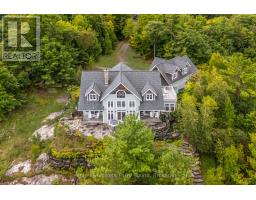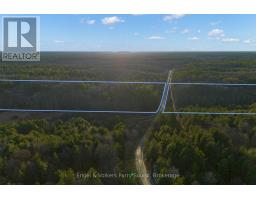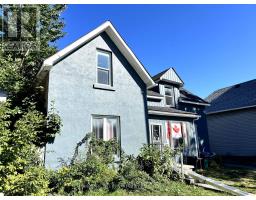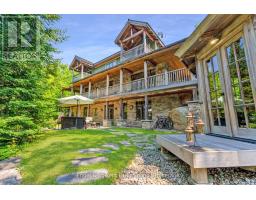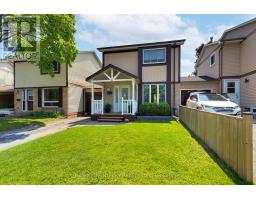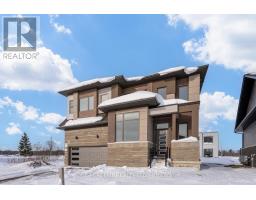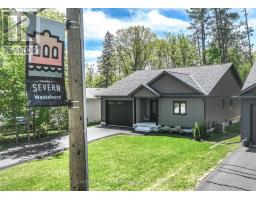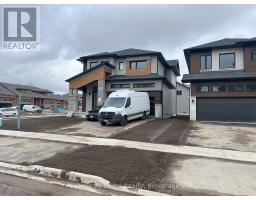3337 BECKETT PLACE, Severn (West Shore), Ontario, CA
Address: 3337 BECKETT PLACE, Severn (West Shore), Ontario
Summary Report Property
- MKT IDS12338572
- Building TypeHouse
- Property TypeSingle Family
- StatusBuy
- Added7 weeks ago
- Bedrooms2
- Bathrooms2
- Area1100 sq. ft.
- DirectionNo Data
- Added On10 Oct 2025
Property Overview
A lakeside living community without the waterfront prices! This stunning 2-bed, 2-bathroom, home is only a few minute walk to the beautiful Lake Couchiching, giving you the option to have private beach access and exclusive entry to a serene shoreline whenever you choose! There is even a lake view from your bedroom window! With easy access to Hwy 11, this home becomes a commuters dream; if you're heading South to Orillia, Barrie or beyond, or heading Northbound to cottage country, this location is the perfect place to call home! Have pets? well, be at ease with this fenced backyard perfect for those furry friends to play! Love to relax outdoors or entertain family and friends? This home is perfectly laid out with the flow from kitchen and dining area, to your large living room, through the sliding door and out onto your raised deck. The backyard also comes with an awesome fire pit and a secondary private stone patio. Summers don't get much better than that! This home is minutes away from the World Famous Webers BBQ grill and the Candy Shoppe, for all those with a sweet tooth! And if have a passion for fishing, hunting or other outdoor activities, Ellwood Epps Sporting Goods is just around the corner! A third bedroom could easily be added to the basement of this property. The local residents have access to a private beach and park, for an annual fee of $30, through the Cumberland Beach & District Ratepayers Association (Optional). Don't miss the opportunity to call 3337 Beckett Place HOME! (id:51532)
Tags
| Property Summary |
|---|
| Building |
|---|
| Land |
|---|
| Level | Rooms | Dimensions |
|---|---|---|
| Second level | Bedroom | 3.7 m x 3.5 m |
| Bedroom 2 | 3.7 m x 3.6 m | |
| Bathroom | 1.4 m x 1.4 m | |
| Lower level | Other | 2.5 m x 1.3 m |
| Other | 5.7 m x 3 m | |
| Recreational, Games room | 5.8 m x 3 m | |
| Utility room | 1.7 m x 2.3 m | |
| Main level | Kitchen | 2.7 m x 3.6 m |
| Dining room | 3.3 m x 3.6 m | |
| Bathroom | 2.1 m x 2.5 m | |
| Foyer | 1 m x 2.4 m | |
| Living room | 6.1 m x 3.6 m |
| Features | |||||
|---|---|---|---|---|---|
| Irregular lot size | Gazebo | No Garage | |||
| Water Heater | Dishwasher | Dryer | |||
| Microwave | Oven | Range | |||
| Stove | Washer | Refrigerator | |||











































