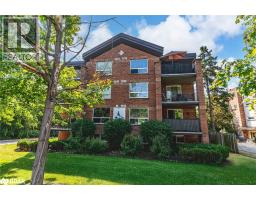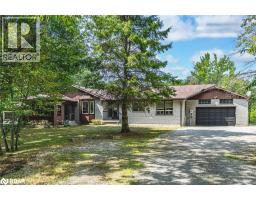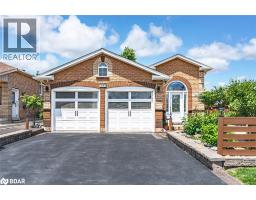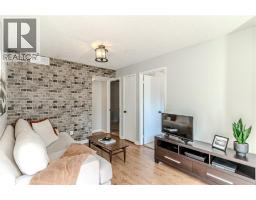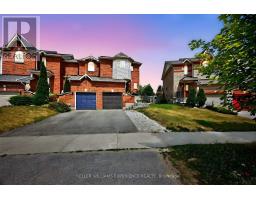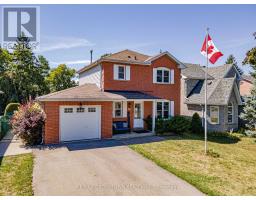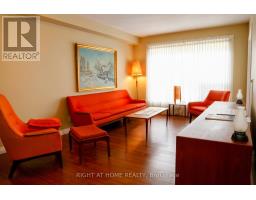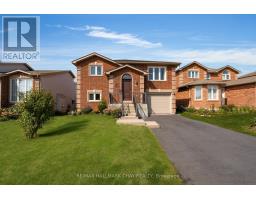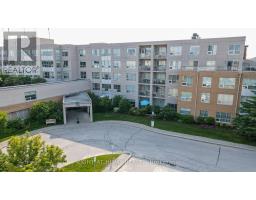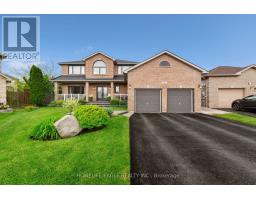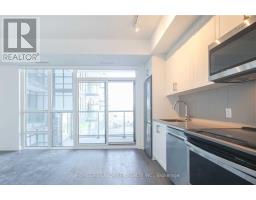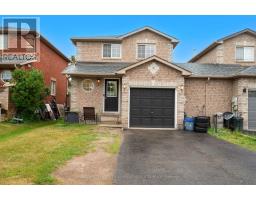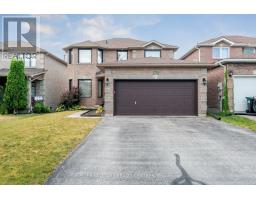7 - 25 MADELAINE DRIVE, Barrie (Painswick South), Ontario, CA
Address: 7 - 25 MADELAINE DRIVE, Barrie (Painswick South), Ontario
Summary Report Property
- MKT IDS12392036
- Building TypeApartment
- Property TypeSingle Family
- StatusBuy
- Added1 weeks ago
- Bedrooms2
- Bathrooms2
- Area500 sq. ft.
- DirectionNo Data
- Added On09 Sep 2025
Property Overview
LOW-MAINTENANCE LIFESTYLE MEETS ULTIMATE CONVENIENCE AT THIS BRIGHT & STYLISH 2-BEDROOM CONDO IN YONGE STATION! Tucked into the vibrant Yonge Station community, this two-storey condo combines style, function and location in one smart package. Enjoy the ease of main floor entry, then step inside to a bright, well-kept interior finished in fresh neutrals and filled with natural light. The kitchen features stainless steel appliances, wood-tone cabinetry and durable tile underfoot, while the open-concept living area leads to a covered balcony that is perfect for sipping, scrolling or relaxing. Both bedrooms include large above-grade windows, and the primary offers a walk-in closet for added comfort. You'll find in-suite laundry, generous storage, one owned parking space with the option to rent a second, and designated visitor parking. Monthly fees cover building insurance, water, garbage and snow removal, property management, and access to a fitness centre. Just four minutes to the Barrie South GO and close to parks, beaches, trails, schools and shopping, this location puts everything within easy reach. This is the perfect #HomeToStay to experience low-maintenance living without compromising on convenience or comfort. (id:51532)
Tags
| Property Summary |
|---|
| Building |
|---|
| Land |
|---|
| Level | Rooms | Dimensions |
|---|---|---|
| Basement | Primary Bedroom | 4.75 m x 3.56 m |
| Bedroom 2 | 4.72 m x 2.57 m | |
| Main level | Kitchen | 3.02 m x 2.54 m |
| Dining room | 1.8 m x 2.54 m | |
| Living room | 5.94 m x 4.37 m |
| Features | |||||
|---|---|---|---|---|---|
| Balcony | In suite Laundry | No Garage | |||
| Dishwasher | Dryer | Microwave | |||
| Stove | Washer | Window Coverings | |||
| Refrigerator | Central air conditioning | Visitor Parking | |||

























