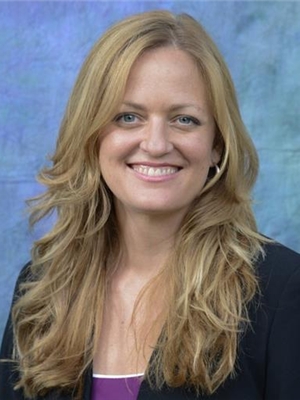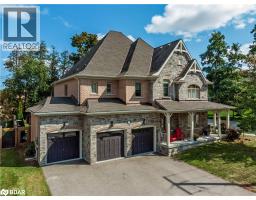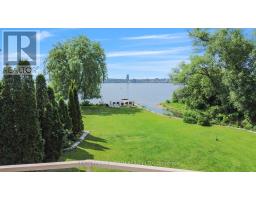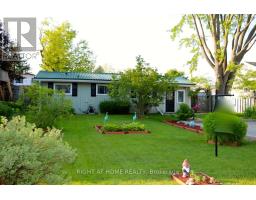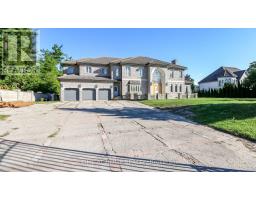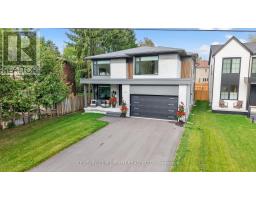376 TOLLENDAL MILL ROAD, Barrie (South Shore), Ontario, CA
Address: 376 TOLLENDAL MILL ROAD, Barrie (South Shore), Ontario
Summary Report Property
- MKT IDS12390225
- Building TypeHouse
- Property TypeSingle Family
- StatusBuy
- Added7 weeks ago
- Bedrooms4
- Bathrooms4
- Area3000 sq. ft.
- DirectionNo Data
- Added On09 Sep 2025
Property Overview
This beautiful home is located in a prestigious Barrie waterfront community, just a short walk to waterfront parks. The setting offers a country feel while being only minutes from shopping, dining, schools, and other amenities.The home features four bedrooms and four bathrooms with a bright, open design. A separate living room and dining room provide formal spaces, while the kitchen opens directly to the family room, creating a warm and welcoming hub for everyday living.The finished lower level includes a gym, games area, and an oversized cantina. Outside, the private treed yard is fully fenced and complete with a hot tub, sauna, and wrap-around decks perfect for relaxing or entertaining.A triple-car garage provides plenty of space for vehicles, storage, and recreational toys. Attention to detail, numerous upgrades, and a thoughtful layout make this property an exceptional place to call home. (id:51532)
Tags
| Property Summary |
|---|
| Building |
|---|
| Land |
|---|
| Level | Rooms | Dimensions |
|---|---|---|
| Second level | Primary Bedroom | 4.87 m x 3.96 m |
| Bedroom 2 | 4.42 m x 3.66 m | |
| Bedroom 3 | 4.08 m x 4.39 m | |
| Bedroom 4 | 3.96 m x 4.14 m | |
| Basement | Media | 12.5 m x 6.7 m |
| Exercise room | 3.65 m x 5.18 m | |
| Ground level | Living room | 3.63 m x 3.57 m |
| Den | 4.08 m x 2.62 m | |
| Dining room | 4.57 m x 3.35 m | |
| Kitchen | 7.31 m x 3.84 m | |
| Family room | 4.88 m x 3.84 m | |
| Laundry room | 2.43 m x 1.82 m |
| Features | |||||
|---|---|---|---|---|---|
| Wooded area | Sauna | Attached Garage | |||
| Garage | Garage door opener remote(s) | Central Vacuum | |||
| Water softener | Dishwasher | Dryer | |||
| Sauna | Stove | Washer | |||
| Refrigerator | Central air conditioning | ||||














































