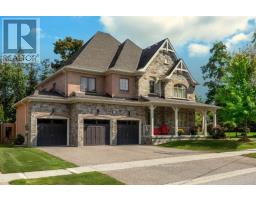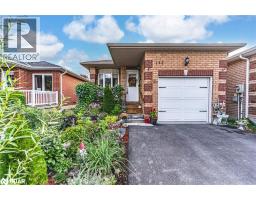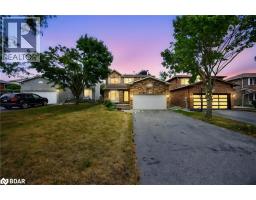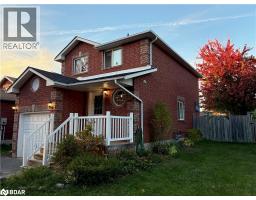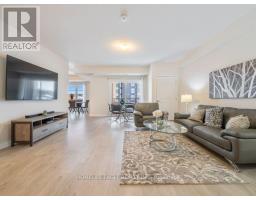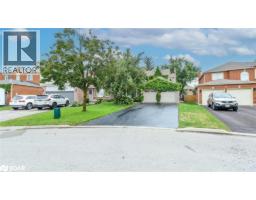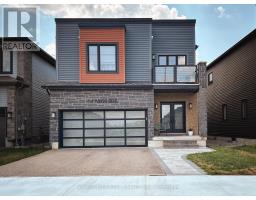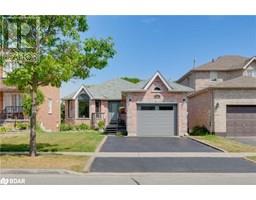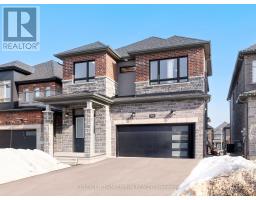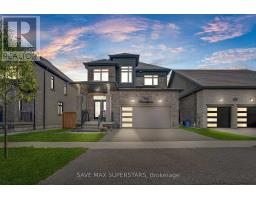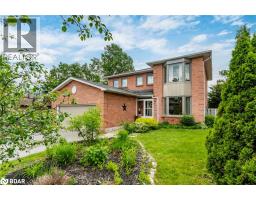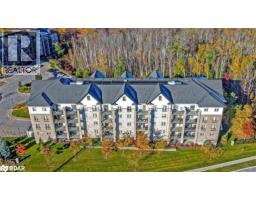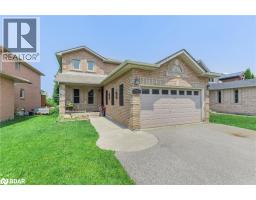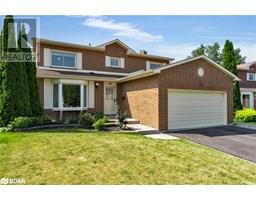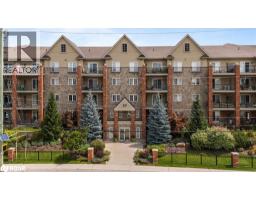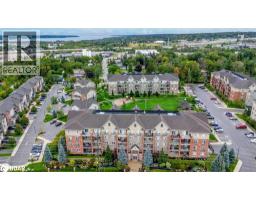376 TOLLENDAL MILL Road BA10 - Innishore, Barrie, Ontario, CA
Address: 376 TOLLENDAL MILL Road, Barrie, Ontario
Summary Report Property
- MKT ID40766184
- Building TypeHouse
- Property TypeSingle Family
- StatusBuy
- Added7 weeks ago
- Bedrooms4
- Bathrooms4
- Area3052 sq. ft.
- DirectionNo Data
- Added On09 Sep 2025
Property Overview
This beautiful home is located in a prestigious Barrie waterfront community, just a short walk to waterfront parks. The setting offers a country feel while being only minutes from shopping, dining, schools, and other amenities. The home features four bedrooms and four bathrooms with a bright, open design. A separate living room and dining room provide formal spaces, while the kitchen opens directly to the family room, creating a warm and welcoming hub for everyday living. The finished lower level includes a gym, games area, and an oversized cantina. Outside, the private treed yard is fully fenced and complete with a hot tub, sauna, and wrap-around decks—perfect for relaxing or entertaining. A triple-car garage provides plenty of space for vehicles, storage, and recreational toys. Attention to detail, numerous upgrades, and a thoughtful layout make this property an exceptional place to call home. (id:51532)
Tags
| Property Summary |
|---|
| Building |
|---|
| Land |
|---|
| Level | Rooms | Dimensions |
|---|---|---|
| Second level | 4pc Bathroom | Measurements not available |
| 5pc Bathroom | Measurements not available | |
| Full bathroom | Measurements not available | |
| Bedroom | 13'7'' x 12'7'' | |
| Bedroom | 13'8'' x 12'5'' | |
| Bedroom | 12'8'' x 12'6'' | |
| Primary Bedroom | 16'7'' x 13'2'' | |
| Main level | Office | 9'0'' x 10'11'' |
| 2pc Bathroom | Measurements not available | |
| Family room | 16'5'' x 13'0'' | |
| Living room | 11'9'' x 11'9'' | |
| Dining room | 14'6'' x 11'0'' | |
| Breakfast | 10'0'' x 11'0'' | |
| Kitchen | 11'6'' x 12'4'' |
| Features | |||||
|---|---|---|---|---|---|
| Corner Site | Wet bar | Paved driveway | |||
| Gazebo | Automatic Garage Door Opener | Attached Garage | |||
| Central Vacuum | Dishwasher | Dryer | |||
| Refrigerator | Sauna | Stove | |||
| Water softener | Water purifier | Wet Bar | |||
| Washer | Window Coverings | Garage door opener | |||
| Hot Tub | Central air conditioning | ||||














































