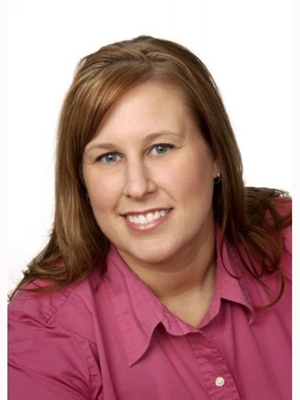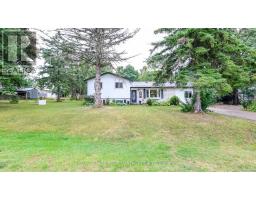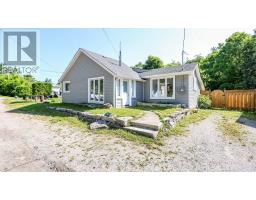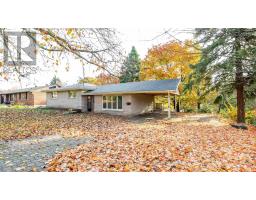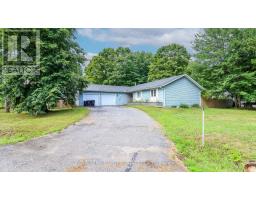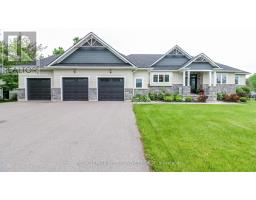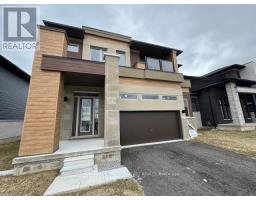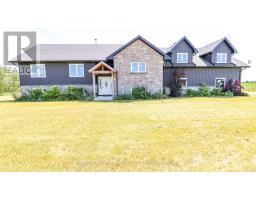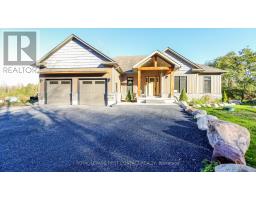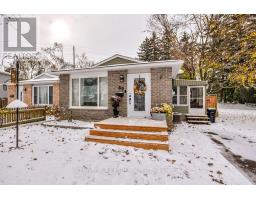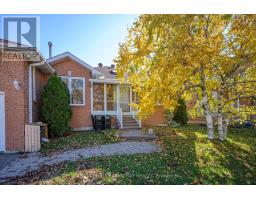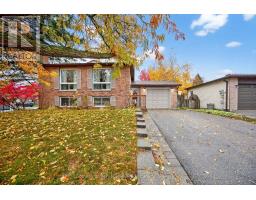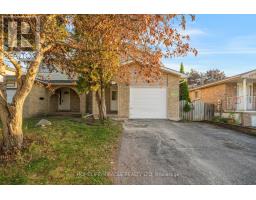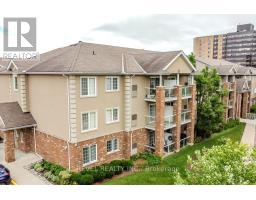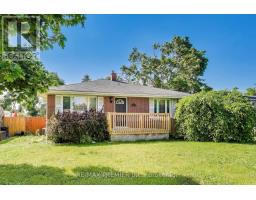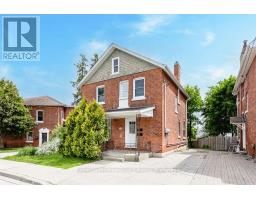311 ANNE STREET N, Barrie (Sunnidale), Ontario, CA
Address: 311 ANNE STREET N, Barrie (Sunnidale), Ontario
Summary Report Property
- MKT IDS12391290
- Building TypeHouse
- Property TypeSingle Family
- StatusBuy
- Added14 weeks ago
- Bedrooms2
- Bathrooms2
- Area1100 sq. ft.
- DirectionNo Data
- Added On09 Sep 2025
Property Overview
Needed: Handy Person! Great Potential with this spacious home in North West Barrie....close to schools, shopping, and easy access to Hwy 400! Some lovely finishes have been completed, but it still needs some work! The enclosed porch leads into your foyer with inside entry to your single car garage, and also leads to patio doors out to your deck and huge backyard! The upper level has an open concept living room/dining room plus a nice sized kitchen, a large primary bedroom with a 2 piece ensuite, plus a second bedroom with a second bathroom and upstairs laundry. The walk-out basement is bright and needs some finishing but could include two more bedrooms, a bathroom (already roughed-in!) a kitchen and a living space! A great investment to add value to!! (id:51532)
Tags
| Property Summary |
|---|
| Building |
|---|
| Land |
|---|
| Level | Rooms | Dimensions |
|---|---|---|
| Upper Level | Living room | 5.99 m x 3.45 m |
| Dining room | 3.33 m x 3 m | |
| Kitchen | 3.68 m x 2.87 m | |
| Primary Bedroom | 3.2 m x 6.55 m | |
| Bedroom | 2.97 m x 2.51 m |
| Features | |||||
|---|---|---|---|---|---|
| Irregular lot size | Attached Garage | Garage | |||
| Inside Entry | Separate entrance | Walk out | |||
| Central air conditioning | |||||



















































