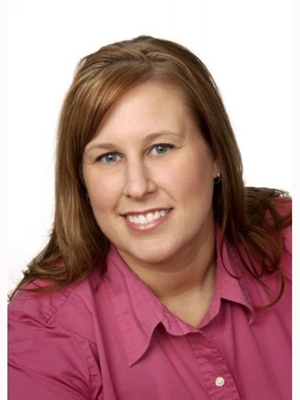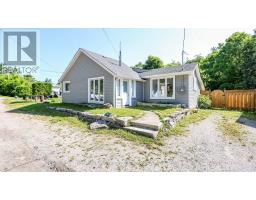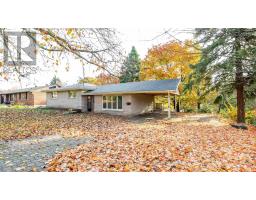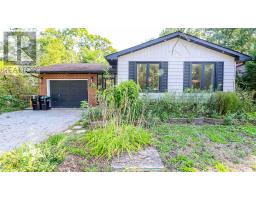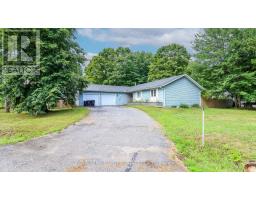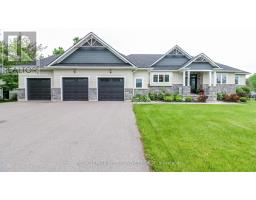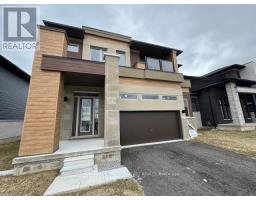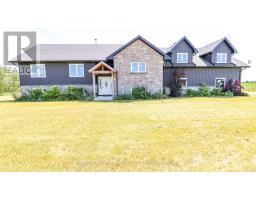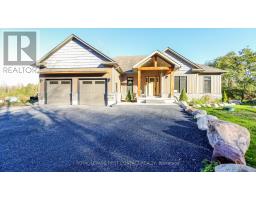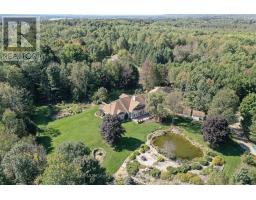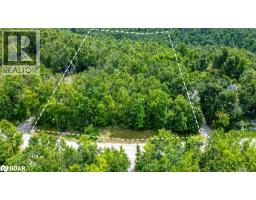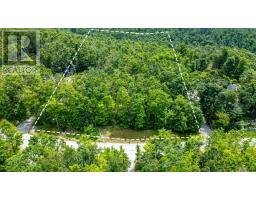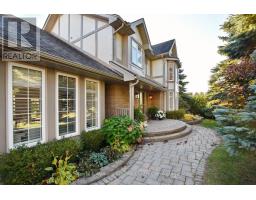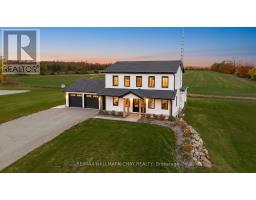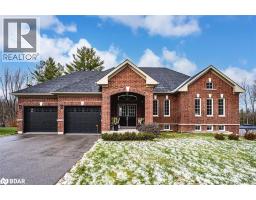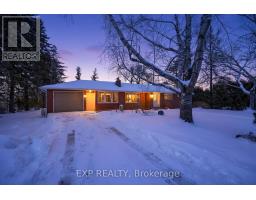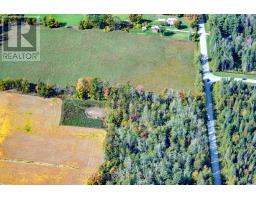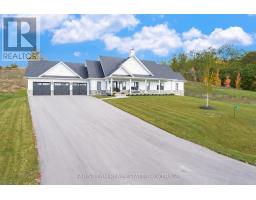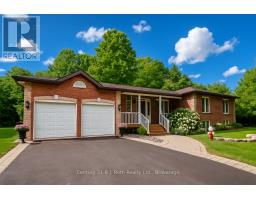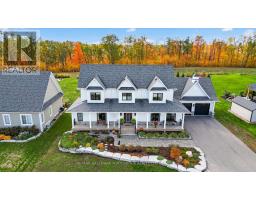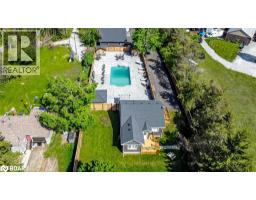14 CONDER DRIVE, Oro-Medonte, Ontario, CA
Address: 14 CONDER DRIVE, Oro-Medonte, Ontario
Summary Report Property
- MKT IDS12357140
- Building TypeHouse
- Property TypeSingle Family
- StatusBuy
- Added24 weeks ago
- Bedrooms4
- Bathrooms3
- Area1500 sq. ft.
- DirectionNo Data
- Added On21 Aug 2025
Property Overview
Welcome to this lovely renovated home on a huge lot not far from either Orillia or Coldwater! The foyer welcomes you into this open concept home with a beautiful kitchen with a large island, spacious living room and dining area with patio doors out to your backyard! The main floor also includes the primary bedroom with walk-in closet and an ensuite bathroom with 2 sinks and a massive shower!....plus an office and laundry room that has a door to your backyard! The upper floor has 3 nice sized bedrooms and a shared bath! The lower level has a rec room plus another bathroom, plus lots of storage in the crawl space! Your lovely yards has plenty of room for fun....a 2-tiered deck, a large shed plus a garage at the back of the property! (id:51532)
Tags
| Property Summary |
|---|
| Building |
|---|
| Land |
|---|
| Level | Rooms | Dimensions |
|---|---|---|
| Lower level | Recreational, Games room | 5.49 m x 4.5 m |
| Main level | Kitchen | 3.84 m x 6.48 m |
| Living room | 3.56 m x 5.31 m | |
| Primary Bedroom | 3.48 m x 3.05 m | |
| Office | 2.44 m x 2.39 m | |
| Upper Level | Bedroom | 3.05 m x 4.32 m |
| Bedroom | 3.45 m x 3.35 m | |
| Bedroom | 3.45 m x 2.24 m |
| Features | |||||
|---|---|---|---|---|---|
| Garage | Central air conditioning | ||||


















































