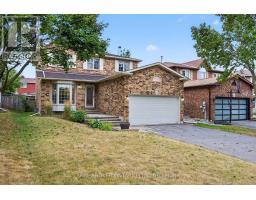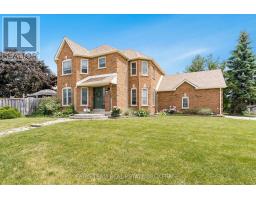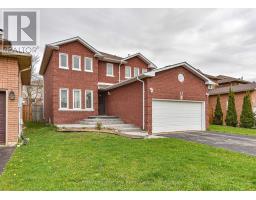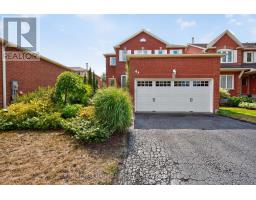79 WEATHERUP CRESCENT, Barrie (West Bayfield), Ontario, CA
Address: 79 WEATHERUP CRESCENT, Barrie (West Bayfield), Ontario
Summary Report Property
- MKT IDS12256009
- Building TypeHouse
- Property TypeSingle Family
- StatusBuy
- Added1 weeks ago
- Bedrooms3
- Bathrooms3
- Area1500 sq. ft.
- DirectionNo Data
- Added On25 Aug 2025
Property Overview
Nestled on a coveted, quiet street in West Bayfield, this stunning 3 bedroom family home offers the perfect blend of comfort and privacy. Set on a fully-fenced, pool-sized lot that backs onto serene green space with mature trees, it promises both tranquility and room to grow. The bright, modern kitchen features sleek stone countertops and stainless steel appliances, with a charming breakfast area that opens to a backyard oasis. The spacious layout includes a formal living and dining room, as well as an inviting family room complete with a wood-burning fireplace. The home offers three generously sized bedrooms, including a primary suite with a walk-in closet and a luxurious 4-piece ensuite bathroom. For added convenience, there's a second-floor laundry room. A partially finished basement provides additional potential, while the unbeatable location rounds out this exceptional offering. (id:51532)
Tags
| Property Summary |
|---|
| Building |
|---|
| Land |
|---|
| Level | Rooms | Dimensions |
|---|---|---|
| Second level | Primary Bedroom | 4.5 m x 3.8 m |
| Bathroom | 2.34 m x 2.1 m | |
| Bedroom 2 | 3.75 m x 3.11 m | |
| Bedroom 3 | 3.84 m x 2.75 m | |
| Basement | Utility room | Measurements not available |
| Bedroom 4 | 3.52 m x 2.22 m | |
| Ground level | Family room | 4.57 m x 3.1 m |
| Kitchen | 5.29 m x 2.65 m | |
| Dining room | 3.07 m x 2.87 m | |
| Living room | 4.54 m x 3.59 m | |
| Foyer | 1.5 m x 1.5 m |
| Features | |||||
|---|---|---|---|---|---|
| Irregular lot size | Sump Pump | Attached Garage | |||
| Garage | Central Vacuum | Dishwasher | |||
| Dryer | Hood Fan | Stove | |||
| Washer | Water softener | Refrigerator | |||
| Central air conditioning | Fireplace(s) | ||||
















































