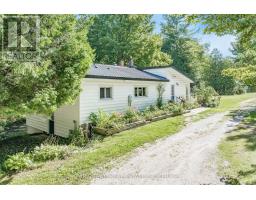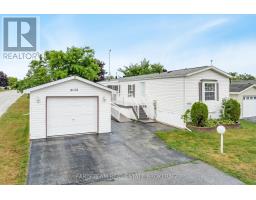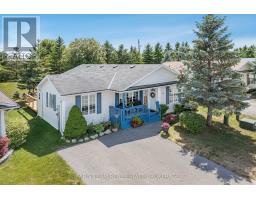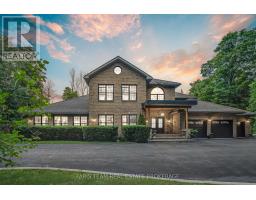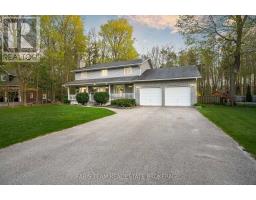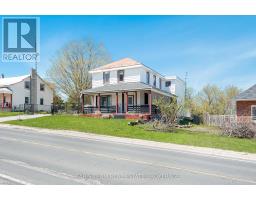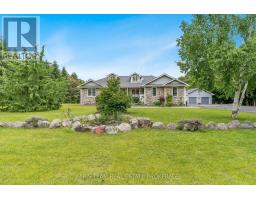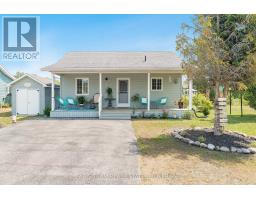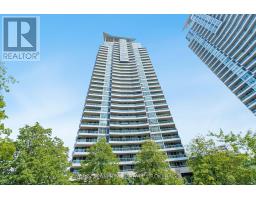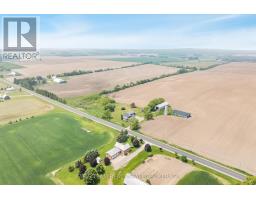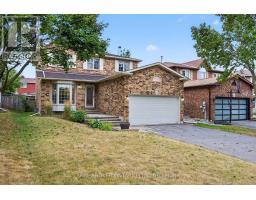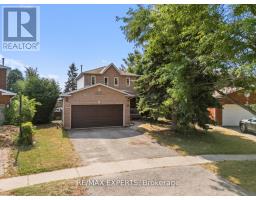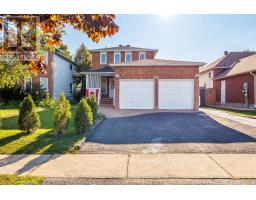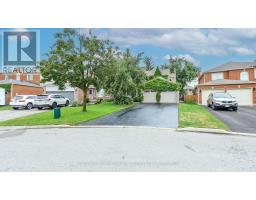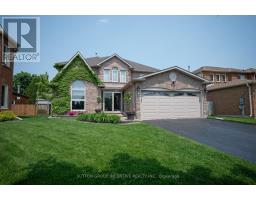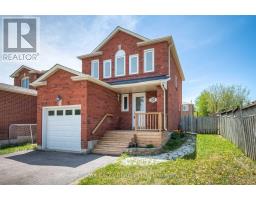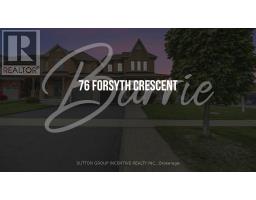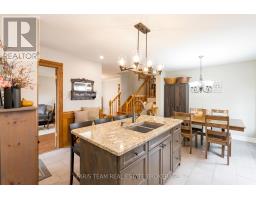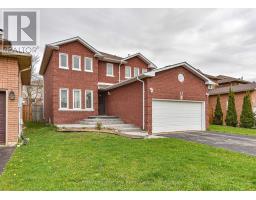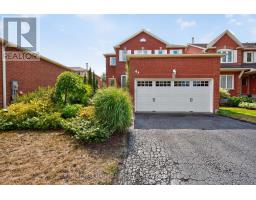142 LIVINGSTONE STREET W, Barrie (West Bayfield), Ontario, CA
Address: 142 LIVINGSTONE STREET W, Barrie (West Bayfield), Ontario
Summary Report Property
- MKT IDS12305184
- Building TypeHouse
- Property TypeSingle Family
- StatusBuy
- Added7 weeks ago
- Bedrooms4
- Bathrooms4
- Area2000 sq. ft.
- DirectionNo Data
- Added On24 Aug 2025
Property Overview
Top 5 Reasons You Will Love This Home: 1) Extensive family home complemented by a functional layout showcasing a welcoming eat-in kitchen with a seamless walkout to the picturesque backyard, a charming separate dining area perfect for gatherings, and a cozy living room that invites relaxation and comfort 2) Four generously sized bedrooms provide ample space for growing families or accommodating guests 3) Inviting fully finished basement flaunting a cozy gas fireplace and a custom-built bar, ideal for entertaining 4) Relax in your expansive backyard compete with a charming gazebo wired for a hot tub and a practical garden shed for all your storage needs, all inviting you to unwind and savour every moment in nature 5) Situated in a vibrant area brimming with convenient amenities, top-notch schools, and beautiful parks that invite outdoor adventures, this location offers the perfect blend of convenience and quality of life. 2,208 above grade sq.ft. plus a finished basement. (id:51532)
Tags
| Property Summary |
|---|
| Building |
|---|
| Land |
|---|
| Level | Rooms | Dimensions |
|---|---|---|
| Basement | Den | 4.8 m x 3.26 m |
| Recreational, Games room | 9.05 m x 7.94 m | |
| Main level | Kitchen | 5.68 m x 3.21 m |
| Dining room | 3.92 m x 3.28 m | |
| Living room | 4.79 m x 3.27 m | |
| Family room | 5.11 m x 3.32 m | |
| Laundry room | 4.02 m x 2.4 m | |
| Upper Level | Primary Bedroom | 6.69 m x 5.98 m |
| Bedroom | 4.08 m x 3.92 m | |
| Bedroom | 3.34 m x 2.93 m | |
| Bedroom | 3.33 m x 3.12 m |
| Features | |||||
|---|---|---|---|---|---|
| Attached Garage | Garage | Central Vacuum | |||
| Dishwasher | Dryer | Stove | |||
| Washer | Refrigerator | Central air conditioning | |||
| Fireplace(s) | |||||










































